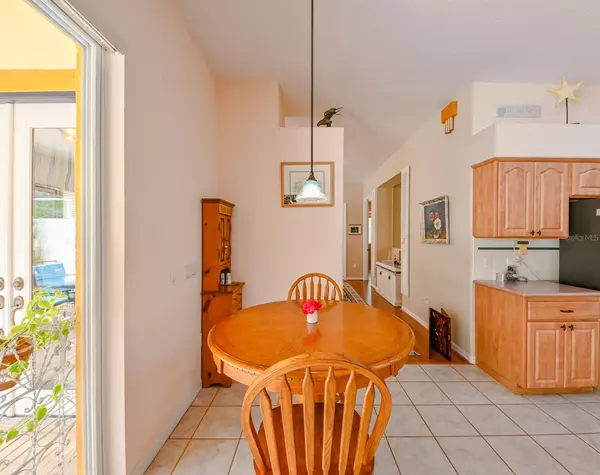$425,000
$425,000
For more information regarding the value of a property, please contact us for a free consultation.
3 Beds
3 Baths
2,174 SqFt
SOLD DATE : 12/02/2024
Key Details
Sold Price $425,000
Property Type Single Family Home
Sub Type Single Family Residence
Listing Status Sold
Purchase Type For Sale
Square Footage 2,174 sqft
Price per Sqft $195
Subdivision Sugarmill Woods Cypress Village
MLS Listing ID T3527791
Sold Date 12/02/24
Bedrooms 3
Full Baths 3
HOA Fees $10/ann
HOA Y/N Yes
Originating Board Stellar MLS
Year Built 1995
Annual Tax Amount $2,061
Lot Size 0.490 Acres
Acres 0.49
Lot Dimensions 267x156
Property Description
Light, bright, and airy epitomize this home. Double doors open to a stunning private courtyard with a pool nestled between the main house and a darling Casita. Perfectly private, the pool and courtyard are visible only to residents of this home as well as guests in the Casita.
An oversized corner lot complete with mature landscaping and elegant curb appeal welcome you home to your own private oasis. Sunny days spent poolside are just as appealing as rainy days spent in the enclosed Florida room overlooking a serene yard. This meticulously maintained home features ample living space, an open kitchen, and an abundance of natural light. It is Florida living at its best.
Each of the three bedrooms boasts a full bath, including the Casita. Located in Sugarmill Woods’ Cypress Village, this stunning 3/3 home is ideal for anyone who desires privacy and location. Located just minutes from the Veteran’s Expressway, the drive to Tampa is quick and efficient. Just off of Highway 19, the Nature Coast is easily accessible, making it the perfect location for those looking to live close to crystal clear springs, boating, and the Gulf of Mexico.
Location
State FL
County Citrus
Community Sugarmill Woods Cypress Village
Zoning PDR
Direction S
Rooms
Other Rooms Den/Library/Office, Florida Room, Interior In-Law Suite w/Private Entry, Storage Rooms
Interior
Interior Features Ceiling Fans(s), Living Room/Dining Room Combo, Primary Bedroom Main Floor, Solid Surface Counters, Solid Wood Cabinets, Split Bedroom, Stone Counters, Vaulted Ceiling(s), Walk-In Closet(s), Window Treatments
Heating Central
Cooling Central Air
Flooring Carpet, Ceramic Tile, Wood
Furnishings Negotiable
Fireplace false
Appliance Built-In Oven, Dishwasher, Dryer, Electric Water Heater, Exhaust Fan, Microwave, Range, Refrigerator, Washer
Laundry Inside, Laundry Room
Exterior
Exterior Feature Irrigation System
Parking Features Garage Door Opener, Ground Level
Garage Spaces 2.0
Pool Gunite, Screen Enclosure, Solar Heat
Community Features Golf
Utilities Available Cable Available, Cable Connected, Electricity Connected, Sewer Connected
Amenities Available Golf Course
View Garden, Pool
Roof Type Shingle
Porch Covered, Screened
Attached Garage true
Garage true
Private Pool Yes
Building
Lot Description Corner Lot, In County, On Golf Course, Paved
Story 1
Entry Level One
Foundation Slab
Lot Size Range 1/4 to less than 1/2
Sewer Public Sewer
Water Public, Well
Architectural Style Florida
Structure Type Block,Stucco
New Construction false
Others
Pets Allowed Yes
Senior Community No
Ownership Fee Simple
Monthly Total Fees $10
Acceptable Financing Cash, Conventional, USDA Loan, VA Loan
Membership Fee Required Required
Listing Terms Cash, Conventional, USDA Loan, VA Loan
Special Listing Condition None
Read Less Info
Want to know what your home might be worth? Contact us for a FREE valuation!

Our team is ready to help you sell your home for the highest possible price ASAP

© 2024 My Florida Regional MLS DBA Stellar MLS. All Rights Reserved.
Bought with STELLAR NON-MEMBER OFFICE

"Molly's job is to find and attract mastery-based agents to the office, protect the culture, and make sure everyone is happy! "






