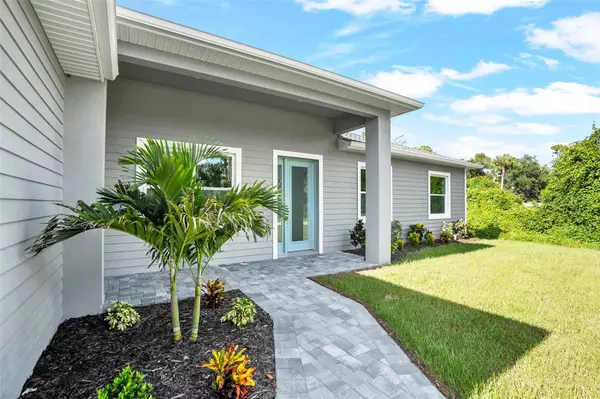$491,000
$469,000
4.7%For more information regarding the value of a property, please contact us for a free consultation.
4 Beds
2 Baths
2,426 SqFt
SOLD DATE : 10/25/2024
Key Details
Sold Price $491,000
Property Type Single Family Home
Sub Type Single Family Residence
Listing Status Sold
Purchase Type For Sale
Square Footage 2,426 sqft
Price per Sqft $202
Subdivision Port Charlotte Sec 022
MLS Listing ID A4619995
Sold Date 10/25/24
Bedrooms 4
Full Baths 2
HOA Y/N No
Originating Board Stellar MLS
Year Built 2024
Annual Tax Amount $384
Lot Size 10,018 Sqft
Acres 0.23
Property Description
Discover your new sanctuary in the heart of Port Charlotte with this stunning, brand new 4-bedroom, 2-bathroom home. Situated in a prime
location, every detail of this residence has been meticulously crafted with no expense spared by the builder. Upon entering, you'll be greeted by an expansive open floor plan spanning over 2420 square feet, perfect for both entertaining and everyday living. The kitchen is a chef's delight, featuring quartz countertops, modern stainless steel appliances, and ample storage space. The seamless flow into the spacious family room, adorned with triple sliders, creates an inviting atmosphere and extends onto a secluded lanai, offering tranquility away from any road noise. This home is designed with comfort and efficiency in mind, boasting impact windows, premium
insulation, and the convenience of city water, ensuring low maintenance and high quality of living. Located in one of Port Charlotte's most desirable neighborhoods, you'll enjoy close proximity to shopping, schools, and dining options, making it an ideal choice for families and professionals alike. Don't miss your chance to be the first to call this exceptional property home. Schedule your private tour today and experience the pinnacle of modern Florida living!
Location
State FL
County Charlotte
Community Port Charlotte Sec 022
Zoning RSF3.5
Rooms
Other Rooms Family Room, Formal Dining Room Separate
Interior
Interior Features Ceiling Fans(s), Coffered Ceiling(s), Eat-in Kitchen, High Ceilings, Kitchen/Family Room Combo, Open Floorplan, Solid Surface Counters, Split Bedroom, Stone Counters, Tray Ceiling(s)
Heating Heat Pump
Cooling Central Air
Flooring Tile
Fireplace false
Appliance Dishwasher, Exhaust Fan, Microwave, Range, Refrigerator
Laundry Other
Exterior
Exterior Feature Rain Gutters, Sliding Doors
Garage Driveway, Garage Door Opener, Golf Cart Parking, Guest, On Street, Open, Oversized
Garage Spaces 2.0
Utilities Available Electricity Connected, Fire Hydrant, Public, Street Lights
Waterfront false
View Trees/Woods
Roof Type Shingle
Attached Garage true
Garage true
Private Pool No
Building
Lot Description Level
Entry Level One
Foundation Slab
Lot Size Range 0 to less than 1/4
Sewer Septic Tank
Water Public
Structure Type Block,Stucco
New Construction false
Others
Senior Community No
Ownership Fee Simple
Acceptable Financing Cash, Conventional, FHA, USDA Loan, VA Loan
Listing Terms Cash, Conventional, FHA, USDA Loan, VA Loan
Special Listing Condition None
Read Less Info
Want to know what your home might be worth? Contact us for a FREE valuation!

Our team is ready to help you sell your home for the highest possible price ASAP

© 2024 My Florida Regional MLS DBA Stellar MLS. All Rights Reserved.
Bought with AVENUE SUNSHINE REAL ESTATE

"Molly's job is to find and attract mastery-based agents to the office, protect the culture, and make sure everyone is happy! "






