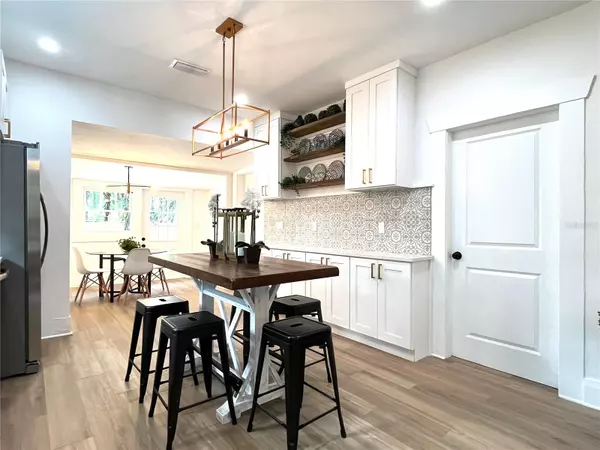$442,000
$469,900
5.9%For more information regarding the value of a property, please contact us for a free consultation.
3 Beds
2 Baths
1,060 SqFt
SOLD DATE : 07/25/2024
Key Details
Sold Price $442,000
Property Type Single Family Home
Sub Type Single Family Residence
Listing Status Sold
Purchase Type For Sale
Square Footage 1,060 sqft
Price per Sqft $416
Subdivision Demorest
MLS Listing ID T3536721
Sold Date 07/25/24
Bedrooms 3
Full Baths 2
HOA Y/N No
Originating Board Stellar MLS
Year Built 1927
Annual Tax Amount $1,701
Lot Size 7,405 Sqft
Acres 0.17
Lot Dimensions 60x121
Property Description
Complete Rebuild / Renovation & Restoration with Garage & 2 Driveways! New Roof, New Hot Water Heater, New HVAC, New 200 AMP Re-Wire Electric, New Hard-Wired Smoke Detectors, New Plumbing, New Water Supply Line, New Sewer Line, New Double-Paned Insulated Windows, New Doors, New Luxury vinyl plank “wood” & ceramic tile floors throughout. Project professionally Engineered & all Permits & Inspections done through the City of Tampa. This 1927 (Almost Century-Old) Grand-Scale Craftsman Bungalow features 9’ Ceilings, Huge Overhangs & a Drive-through Carport (with a Chandelier of course!) that leads to your Gated Driveway & Oversized 1-Car Block Built Garage & Fully Fenced in Backyard. The 8’ tall Front Door leads to an entry hallway with a large closet and entry to the main new Bathroom featuring a shower & Laundry area. Then come inside the ample Living Room featuring a decorative brick Fireplace prewired for your TV above. The Gorgeous New Eat-in Kitchen with Quartz Counters features all-new SS Appliances including Range Exhaust Hood to the Outside, dishwasher, 4” Recessed Lights & Custom Shelves offers the option of a central island or eating area. Off of the Kitchen is a dining room or could also be a great home office or den area which then opens onto a small deck and the spacious fully-fenced private backyard. Choose which bedroom makes the perfect Primary Bedroom and enjoy a brand new Primary Bathroom with deep soaking tub as either your Private Primary Bedroom or a Jack & Jill as originally designed. All 3 Bedrooms are Pre-Wired for Fans w/ separate light switch.
NO HOA, DEED Restrictions, or FLOOD ZONE. Yes, this home has 2 separate driveways! Perfect for your RV, boat or future ADU (check with city for zoning rules & restrictions). This turnkey historic yet updated gem is located in a neighborhood of high-value other restored masterpieces and numerous high-value new construction. Located minutes from all that South/Seminole Heights offers! Walk to your neighborhood favorites like Southern Brewing, Hair of the Dog Park, Nebraska Mini Mart, Ebisu Sushi Shack and Ella's Folk Art Cafe. The Seminole Heights neighborhood has been voted Best Neighborhoods in Tampa Best places to Buy, this location is short jump to Interstates 275 and I-4, Downtown Tampa, Channel District, Armature Works, Tampa Riverwalk, Julian B. Lane Riverfront Park, Bayshore Boulevard, Ybor, MacDill AFB and St. Petersburg. Approximate Square feet from tax records. Agent has personal interest in home.
Location
State FL
County Hillsborough
Community Demorest
Zoning SH-RS
Interior
Interior Features High Ceilings, Kitchen/Family Room Combo, Open Floorplan, Primary Bedroom Main Floor, Solid Surface Counters
Heating Central, Electric
Cooling Central Air
Flooring Luxury Vinyl, Tile
Fireplaces Type Decorative, Masonry, Non Wood Burning
Furnishings Negotiable
Fireplace true
Appliance Dishwasher, Disposal, Electric Water Heater, Ice Maker, Range Hood, Refrigerator
Laundry Inside
Exterior
Exterior Feature Other
Garage Spaces 1.0
Fence Wood
Utilities Available BB/HS Internet Available, Cable Available, Electricity Connected, Public, Sewer Connected, Water Connected
Roof Type Shingle
Attached Garage false
Garage true
Private Pool No
Building
Lot Description City Limits, Landscaped, Level
Story 1
Entry Level One
Foundation Pillar/Post/Pier
Lot Size Range 0 to less than 1/4
Sewer Public Sewer
Water Public
Architectural Style Bungalow, Craftsman
Structure Type Wood Frame,Wood Siding
New Construction false
Others
Senior Community No
Ownership Fee Simple
Acceptable Financing Cash, Conventional, VA Loan
Listing Terms Cash, Conventional, VA Loan
Special Listing Condition None
Read Less Info
Want to know what your home might be worth? Contact us for a FREE valuation!

Our team is ready to help you sell your home for the highest possible price ASAP

© 2024 My Florida Regional MLS DBA Stellar MLS. All Rights Reserved.
Bought with AREA PRO REALTY

"Molly's job is to find and attract mastery-based agents to the office, protect the culture, and make sure everyone is happy! "






