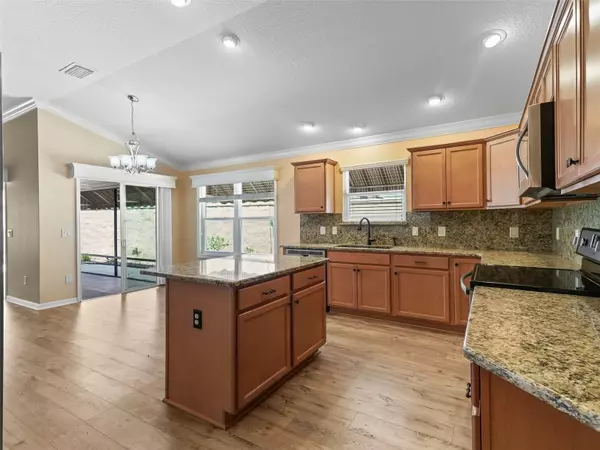$425,000
$440,000
3.4%For more information regarding the value of a property, please contact us for a free consultation.
3 Beds
2 Baths
1,531 SqFt
SOLD DATE : 06/28/2024
Key Details
Sold Price $425,000
Property Type Single Family Home
Sub Type Villa
Listing Status Sold
Purchase Type For Sale
Square Footage 1,531 sqft
Price per Sqft $277
Subdivision Villages/Sumter Belle Glade Vl
MLS Listing ID G5081503
Sold Date 06/28/24
Bedrooms 3
Full Baths 2
HOA Fees $195/mo
HOA Y/N Yes
Originating Board Stellar MLS
Year Built 2015
Annual Tax Amount $4,957
Lot Size 6,098 Sqft
Acres 0.14
Property Description
You don't want to miss out on this 3/2/2 Large COURTYARD VILLA this home is everything you have been looking for! Located in The Village of Osceola Hills in Belle Glade Villas! As you enter into the Villa you will be greeted with a lovely screened in front porch that is nicely shaded for your comforts. As you walk into the home you will be amazed with the beautiful features and all of the upgrades like granite countertops in the Large kitchen with an island! The Stainless Steel Appliances are flawless and a beautiful quarts sunken sink with a garbage disposal, a lazy susan for maximized storage space and built in decorative shelving in the kitchen boasted with a walk-in pantry. Every Bedroom is oversized for your comfort and the comfort of your guests. The Primary Bedroom has a beautiful en-suite bathroom with a double vanity with granite countertops, walk-in tile shower, private toilet closet and Large walk-in Closet! Vaulted ceilings, crown molding and double pane windows throughout the whole Villa! This large corner lot is beautifully landscaped with 2 sliding doors off of the living room and dining room to the large bird cage and side enclosed screened lanai with a ceiling fan. The outdoor enclosed area is very private with a stone privacy fence being a great Villa for a pet owner equipped with a grass area and side courtyard with stone landscaping. The Villa will come with a Newer washer and dryer set located in the 2 car attached garage. The Hot Water Heater was installed April 2024 and whole home water filtration system, full Irrigation system with No expense being spared in this Villa! It has been very well maintained and ready for you to move in. Located close to Burnsed Recreation Center, Belle Glade Country Club, Deaton Plaza and numerous golf courses. Close to Publix Grocery store and Walgreens. It is located between Lake Sumter Landing and Brownwood Squares. You can have the best of both worlds with this Villa being located centrally! Don't wait give me a call today for a private showing!
Location
State FL
County Sumter
Community Villages/Sumter Belle Glade Vl
Zoning PUD
Interior
Interior Features Ceiling Fans(s), Crown Molding, Eat-in Kitchen, High Ceilings, Living Room/Dining Room Combo, Open Floorplan, Primary Bedroom Main Floor, Solid Surface Counters, Thermostat, Walk-In Closet(s), Window Treatments
Heating Central
Cooling Central Air
Flooring Laminate
Fireplace false
Appliance Cooktop, Dishwasher, Disposal, Dryer, Electric Water Heater, Exhaust Fan, Freezer, Microwave, Range, Refrigerator, Water Filtration System
Laundry In Garage
Exterior
Exterior Feature Awning(s), Courtyard, Irrigation System, Rain Gutters, Sliding Doors, Sprinkler Metered
Parking Features Driveway, Garage Door Opener, Garage Faces Side
Garage Spaces 2.0
Fence Stone, Vinyl
Community Features Clubhouse, Community Mailbox, Deed Restrictions, Fitness Center, Golf Carts OK, Golf, Park, Playground, Pool, Restaurant, Sidewalks, Tennis Courts
Utilities Available Cable Available, Electricity Connected, Sewer Connected, Sprinkler Meter, Underground Utilities, Water Connected
Roof Type Shingle
Porch Front Porch, Patio, Rear Porch, Screened
Attached Garage true
Garage true
Private Pool No
Building
Lot Description Corner Lot, Landscaped, Level, Sidewalk, Paved
Entry Level One
Foundation Slab
Lot Size Range 0 to less than 1/4
Sewer Public Sewer
Water Public
Architectural Style Courtyard
Structure Type Vinyl Siding,Wood Frame
New Construction false
Schools
Elementary Schools Wildwood Elementary
Middle Schools Wildwood Middle
High Schools Wildwood High
Others
Pets Allowed Yes
HOA Fee Include Common Area Taxes,Maintenance Grounds,Recreational Facilities,Trash
Senior Community Yes
Ownership Fee Simple
Monthly Total Fees $195
Acceptable Financing Cash, Conventional, FHA, VA Loan
Membership Fee Required Required
Listing Terms Cash, Conventional, FHA, VA Loan
Special Listing Condition None
Read Less Info
Want to know what your home might be worth? Contact us for a FREE valuation!

Our team is ready to help you sell your home for the highest possible price ASAP

© 2024 My Florida Regional MLS DBA Stellar MLS. All Rights Reserved.
Bought with TOUCHSTONE REAL ESTATE

"Molly's job is to find and attract mastery-based agents to the office, protect the culture, and make sure everyone is happy! "






