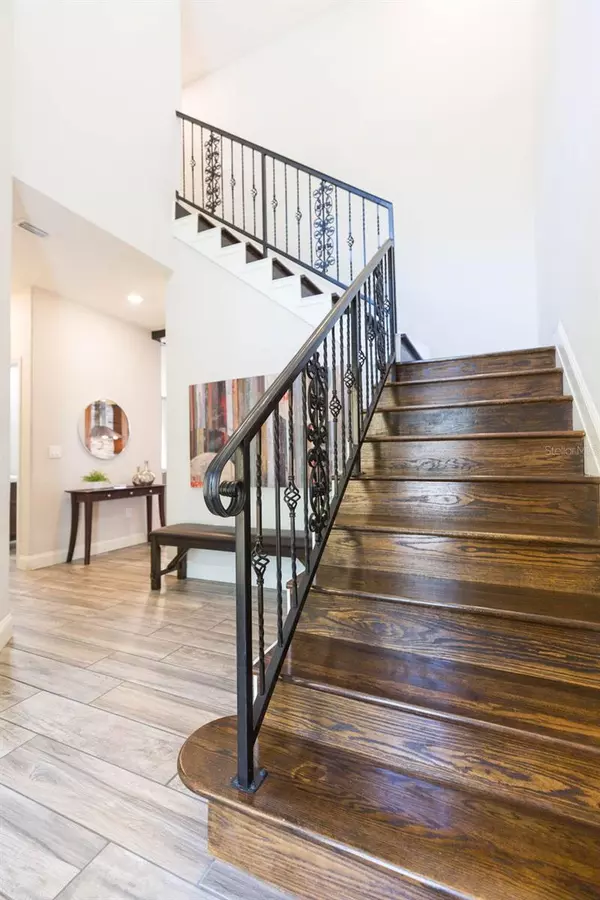$405,000
$424,999
4.7%For more information regarding the value of a property, please contact us for a free consultation.
3 Beds
3 Baths
1,833 SqFt
SOLD DATE : 05/17/2024
Key Details
Sold Price $405,000
Property Type Single Family Home
Sub Type Single Family Residence
Listing Status Sold
Purchase Type For Sale
Square Footage 1,833 sqft
Price per Sqft $220
Subdivision Lakewood Crest Ph I
MLS Listing ID T3519394
Sold Date 05/17/24
Bedrooms 3
Full Baths 2
Half Baths 1
HOA Fees $19/ann
HOA Y/N Yes
Originating Board Stellar MLS
Year Built 2019
Annual Tax Amount $4,194
Lot Size 4,791 Sqft
Acres 0.11
Lot Dimensions 45x110
Property Description
Discover the Epitome of Luxurious Living in This Stunning 2019-Built Home
Welcome to your dream home, a masterpiece of design and craftsmanship nestled in a serene community. Spanning an impressive 1,833 square feet, this exquisite property boasts 3 spacious bedrooms, 2 full bathrooms, and a convenient half bath, all upgraded to the pinnacle of luxury.
As you step inside, you are greeted by gleaming real wood floors that lead you through a seamlessly flowing layout. The living spaces are elevated by tile wood-look flooring, adding an elegant yet durable touch. Every corner of this home whispers sophistication, from the high ceilings adorned with custom wood exposed beams and molding details to the graceful iron rod railings that guide you upstairs.
The chef’s kitchen is a culinary dream, featuring double stacked ovens, granite countertops, and expensive upgraded cabinetry that offers both style and storage. A stunning marble backsplash complements the space, while bar seating makes it perfect for casual dining or entertaining. Modern recessed lighting and upgraded fixtures throughout ensure that each room is illuminated in opulence.
Step outside to the screened-in lanai, a peaceful retreat for relaxing evenings, or entertain guests on the outdoor decking equipped with a pergola and grill set. The attention to detail continues outside, making every inch of this property a testament to high-quality living.
Every element of this home, from furniture to appliances, is negotiable, offering a unique opportunity for you to tailor your new residence to your tastes. This home isn’t just a place to live; it's a sanctuary designed for those who appreciate the finest things in life.
Don’t miss the chance to own this impeccable haven where luxury meets comfort in every detail. Perfect for families or anyone seeking an exceptional living experience, this home is sure to enchant and inspire. Schedule your private viewing today and step into the lifestyle you deserve.
Location
State FL
County Hillsborough
Community Lakewood Crest Ph I
Zoning PD
Interior
Interior Features Built-in Features, Ceiling Fans(s), Crown Molding, High Ceilings, Kitchen/Family Room Combo, Open Floorplan, PrimaryBedroom Upstairs, Solid Surface Counters, Solid Wood Cabinets, Split Bedroom, Thermostat, Walk-In Closet(s)
Heating Central
Cooling Central Air
Flooring Tile, Wood
Fireplace false
Appliance Dishwasher, Microwave, Range, Refrigerator
Laundry Inside, Laundry Room
Exterior
Exterior Feature Hurricane Shutters, Irrigation System, Lighting, Private Mailbox, Sidewalk, Sliding Doors
Garage Spaces 2.0
Utilities Available Cable Available, Electricity Available, Phone Available, Sewer Available, Water Available
Waterfront false
View Trees/Woods
Roof Type Shingle
Porch Covered, Enclosed
Attached Garage true
Garage true
Private Pool No
Building
Story 2
Entry Level Two
Foundation Slab
Lot Size Range 0 to less than 1/4
Sewer Public Sewer
Water Public
Structure Type Block,Stucco
New Construction false
Others
Pets Allowed Yes
Senior Community No
Ownership Fee Simple
Monthly Total Fees $19
Acceptable Financing Cash, Conventional, FHA, VA Loan
Membership Fee Required Required
Listing Terms Cash, Conventional, FHA, VA Loan
Special Listing Condition None
Read Less Info
Want to know what your home might be worth? Contact us for a FREE valuation!

Our team is ready to help you sell your home for the highest possible price ASAP

© 2024 My Florida Regional MLS DBA Stellar MLS. All Rights Reserved.
Bought with PINPOINT REALTY GROUP LLC

"Molly's job is to find and attract mastery-based agents to the office, protect the culture, and make sure everyone is happy! "






