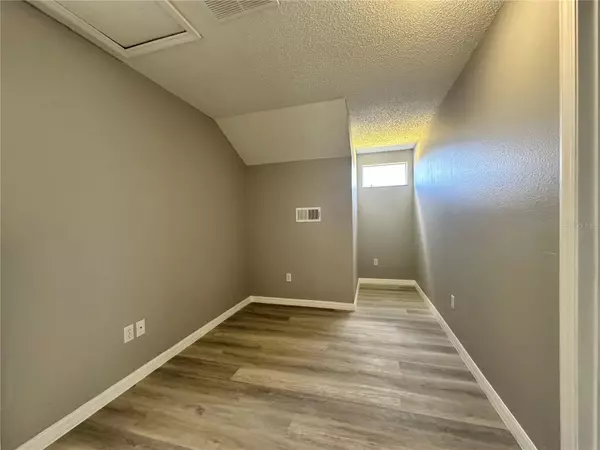$350,000
$349,900
For more information regarding the value of a property, please contact us for a free consultation.
3 Beds
3 Baths
1,476 SqFt
SOLD DATE : 05/10/2024
Key Details
Sold Price $350,000
Property Type Single Family Home
Sub Type Single Family Residence
Listing Status Sold
Purchase Type For Sale
Square Footage 1,476 sqft
Price per Sqft $237
Subdivision Vista Lago Ph 02 50 115
MLS Listing ID O6178320
Sold Date 05/10/24
Bedrooms 3
Full Baths 2
Half Baths 1
Construction Status Other Contract Contingencies
HOA Fees $22/qua
HOA Y/N Yes
Originating Board Stellar MLS
Year Built 2004
Annual Tax Amount $3,569
Lot Size 6,969 Sqft
Acres 0.16
Property Description
Welcome to your meticulously renovated haven! This captivating single-family home boasts 3 bedrooms, 2 baths, and a 2-car garage. The heart of the home, a brand-new kitchen cabinets covered with granite countertops and a sleek stainless steel appliance package. Enjoy the luxury of new flooring throughout, complemented by fresh interior and exterior paint.
The master bedroom, conveniently located on the first floor, offers a retreat with both style and comfort. Each bedroom features a walk-in closet, providing ample storage space. With no rear neighbors, indulge in privacy and tranquility in your own oasis.
Strategically situated, this home is minutes away a community college, theme parks and major highways and entertainments.
Don't miss the chance to call this beautifully renovated residence your own – where modern amenities and thoughtful design converge to create the perfect home for you!
Location
State FL
County Orange
Community Vista Lago Ph 02 50 115
Zoning PD
Interior
Interior Features Eat-in Kitchen, Primary Bedroom Main Floor, Walk-In Closet(s)
Heating Central, Electric
Cooling Central Air
Flooring Ceramic Tile, Vinyl
Fireplace false
Appliance Electric Water Heater
Laundry In Garage
Exterior
Exterior Feature Sliding Doors
Garage Spaces 2.0
Utilities Available Cable Available, Electricity Connected, Public
Waterfront false
Roof Type Shingle
Porch Patio
Attached Garage true
Garage true
Private Pool No
Building
Story 1
Entry Level Two
Foundation Slab
Lot Size Range 0 to less than 1/4
Sewer Public Sewer
Water Public
Structure Type Block,Stucco
New Construction false
Construction Status Other Contract Contingencies
Schools
Elementary Schools Ivey Lane Elem
Middle Schools Carver Middle
High Schools Jones High
Others
Pets Allowed Yes
Senior Community No
Ownership Fee Simple
Monthly Total Fees $22
Acceptable Financing Cash, Conventional, FHA, VA Loan
Membership Fee Required Required
Listing Terms Cash, Conventional, FHA, VA Loan
Special Listing Condition None
Read Less Info
Want to know what your home might be worth? Contact us for a FREE valuation!

Our team is ready to help you sell your home for the highest possible price ASAP

© 2024 My Florida Regional MLS DBA Stellar MLS. All Rights Reserved.
Bought with CENTRIC REALTY SERVICES LLC

"Molly's job is to find and attract mastery-based agents to the office, protect the culture, and make sure everyone is happy! "






