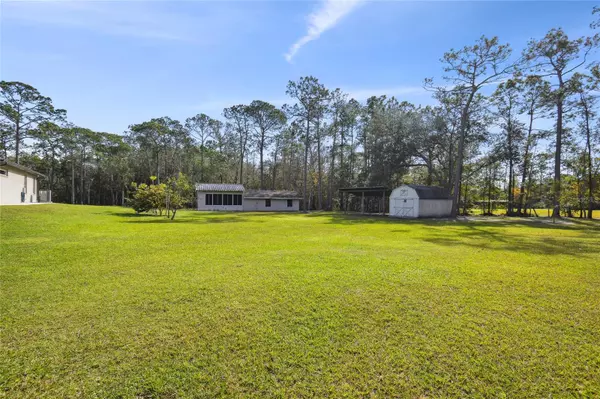$960,000
$995,000
3.5%For more information regarding the value of a property, please contact us for a free consultation.
4 Beds
4 Baths
3,341 SqFt
SOLD DATE : 04/15/2024
Key Details
Sold Price $960,000
Property Type Single Family Home
Sub Type Single Family Residence
Listing Status Sold
Purchase Type For Sale
Square Footage 3,341 sqft
Price per Sqft $287
Subdivision Seminole Land & Inv Co
MLS Listing ID O6171378
Sold Date 04/15/24
Bedrooms 4
Full Baths 4
HOA Y/N No
Originating Board Stellar MLS
Year Built 2008
Annual Tax Amount $8,213
Lot Size 4.920 Acres
Acres 4.92
Property Description
Indulge in a sanctuary of spacious luxury and discreet tranquility with this custom-built single-story residence, a masterful composition of four bedrooms and four baths sprawled across an expansive 4.92-acre estate. Impeccably maintained and poised for immediate occupancy, the home unveils an open floor plan that seamlessly connects living spaces, offering a harmonious flow throughout. The grand entrance foyer sets the stage, leading to a voluminous living room, a fortified panic room with formidable concrete walls, an elegant office space, and the regal master suite. Within the master enclave, tray ceilings preside over custom cement floors, an indulgent walkthrough shower, and two walk-in closets. Meanwhile, two bedrooms share the convenience of a Jack-N-Jill bathroom, while the fourth enjoys a private ensuite with a walk-in closet.
The heart of this residence beats within its stunning kitchen, a culinary masterpiece adorned with stainless steel appliances, granite countertops, a walk-in pantry, and an induction cooktop. The kitchen seamlessly transitions into the welcoming family room, creating a space where both the home chef and guests can relish in the art of entertaining. Step outside to the inviting pool area, complete with an outdoor cook space and a sprawling 33x72 screen room, covered dining area, and built-in tiki torches provide an idyllic setting for cherished moments with friends and family.
Notable interior features: Kitchen - walk-in pantry, extra large island, multiple seating areas; Primary bedroom - two walk-in closets, tray ceiling, walkthrough shower, large garden tub; In-law bedroom - walk-in closet, ensuite; Guest bedrooms - Jack-N-Jill bathroom; Laundry Room - cabinets, sink, exterior entry leading to the pool; Garage - epoxy floor. Additional interior notables: full pool bathroom, impact windows, crown molding throughout, plantation shutters, 10' ceilings, panic room, entire house vacuum system, entire house dehumidifying system, recess lights throughout, two water heaters (one for primary bedroom), 3 pane windows.
Notable exterior features: 4 car carport, 213 sq ft enclosed front porch, over 3,000 sq ft back patio pool enclosure with covered area, 1 yr old on ground solar panels with 25 yr warranty paid off, entire house backup generator, roof 2008, 2 water heaters (1 is 2 yrs old the other is 8 yrs old), AC is from 2008, septic, well, 2 fish ponds with fountain filtration one with deck, cameras, flood lights, 1,400 sq/ft workshop, 200 sq ft polebarn, pump house.
Culminate to define this property as an exquisite blend of opulence, functionality, and privacy – a haven to be appreciated. Schedule your private viewing today and immerse yourself in the allure of this distinguished residence. ****VIDEO WALKTHROUGH >>> https://realestate.febreframeworks.com/videos/bd4865a7-ea13-4338-8333-3025e5ff9d07 ****
Location
State FL
County Osceola
Community Seminole Land & Inv Co
Zoning OAC
Rooms
Other Rooms Den/Library/Office, Formal Dining Room Separate
Interior
Interior Features Ceiling Fans(s), Central Vaccum, Crown Molding, Eat-in Kitchen, High Ceilings, Kitchen/Family Room Combo, Open Floorplan, Tray Ceiling(s), Walk-In Closet(s)
Heating Central
Cooling Central Air
Flooring Ceramic Tile
Fireplace false
Appliance Built-In Oven, Cooktop, Dishwasher, Refrigerator
Laundry Inside, Laundry Room
Exterior
Exterior Feature Private Mailbox, Sliding Doors
Garage Garage Door Opener, Oversized, RV Parking
Garage Spaces 2.0
Pool In Ground, Screen Enclosure
Utilities Available Solar
Waterfront false
View Garden
Roof Type Shingle
Porch Covered, Patio, Porch, Screened
Attached Garage true
Garage true
Private Pool Yes
Building
Lot Description Landscaped, Paved
Entry Level One
Foundation Slab
Lot Size Range 2 to less than 5
Sewer Septic Tank
Water Well
Structure Type Stucco
New Construction false
Schools
Elementary Schools Hickory Tree Elem
Middle Schools St. Cloud Middle (6-8)
High Schools Harmony High
Others
Senior Community No
Ownership Fee Simple
Acceptable Financing Cash, Conventional
Listing Terms Cash, Conventional
Special Listing Condition None
Read Less Info
Want to know what your home might be worth? Contact us for a FREE valuation!

Our team is ready to help you sell your home for the highest possible price ASAP

© 2024 My Florida Regional MLS DBA Stellar MLS. All Rights Reserved.
Bought with GODWIN REALTY GROUP

"Molly's job is to find and attract mastery-based agents to the office, protect the culture, and make sure everyone is happy! "






