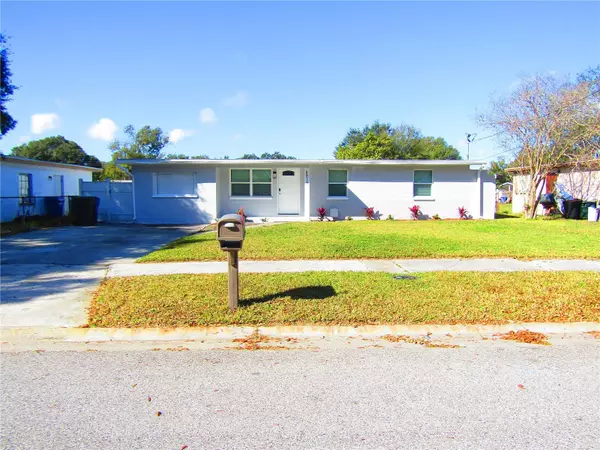$325,000
$320,000
1.6%For more information regarding the value of a property, please contact us for a free consultation.
4 Beds
2 Baths
1,616 SqFt
SOLD DATE : 02/27/2024
Key Details
Sold Price $325,000
Property Type Single Family Home
Sub Type Single Family Residence
Listing Status Sold
Purchase Type For Sale
Square Footage 1,616 sqft
Price per Sqft $201
Subdivision Progress Village Unit 2
MLS Listing ID T3500286
Sold Date 02/27/24
Bedrooms 4
Full Baths 2
HOA Y/N No
Originating Board Stellar MLS
Year Built 1961
Annual Tax Amount $3,923
Lot Size 6,969 Sqft
Acres 0.16
Lot Dimensions 65x109
Property Description
Welcome to a delightful and updated 4 bedroom, 2 bath residence nestled in the heart of Tampa's vibrant Progress Village community. This charming single-family home offers a perfect blend of comfort and convenience, presenting an excellent opportunity for families or individuals looking to establish roots in the area. With key features like a well-designed split floor plan maximizing natural light, updated kitchen with modern appliances, granite counter tops, tiled back splash, new dishwasher, garbage disposal, kitchen island, cozy living room with mini split unit for individualized temperature control, durable and waterproof luxury vinyl flooring throughout, spacious backyard with storage shed, beautifully landscaped front yard with a newly tiled front porch, this home is move-in ready!
Conveniently situated, this home is within close proximity to the Brandon Town Center Mall, Downtown Tampa, Ybor Historic District, Port of Tampa and is within an hour to two major airports (Tampa International and St. Pete-Clearwater International Airports). Enjoy easy access to I-75, I-4 and the Leroy Selmon Expressway, making your daily commute a breeze. Explore the diverse culinary scene, shopping options, and recreational activities that Tampa has to offer.
Don't miss the chance to make this house your home! Schedule a showing today to experience the convenience and comfort of 4919 S 83rd Street.
Disclaimer: All information provided is deemed reliable but not guaranteed. Prospective buyers are encouraged to verify details independently.
Location
State FL
County Hillsborough
Community Progress Village Unit 2
Zoning RSC-9
Rooms
Other Rooms Inside Utility
Interior
Interior Features Ceiling Fans(s), Primary Bedroom Main Floor, Solid Surface Counters, Split Bedroom, Thermostat, Window Treatments
Heating Central, Electric
Cooling Central Air
Flooring Vinyl
Fireplace false
Appliance Dishwasher, Disposal, Dryer, Electric Water Heater, Exhaust Fan, Microwave, Range, Refrigerator, Washer
Laundry Laundry Room
Exterior
Exterior Feature Private Mailbox, Rain Gutters, Sidewalk
Utilities Available Electricity Connected, Sewer Connected, Water Connected
Waterfront false
Roof Type Shingle
Porch Front Porch
Garage false
Private Pool No
Building
Lot Description In County, Sidewalk, Paved
Story 1
Entry Level One
Foundation Slab
Lot Size Range 0 to less than 1/4
Sewer Public Sewer
Water Public
Structure Type Block,Concrete
New Construction false
Schools
Elementary Schools Lamb Elementary
Middle Schools Giunta Middle-Hb
High Schools Spoto High-Hb
Others
Senior Community No
Ownership Fee Simple
Acceptable Financing Cash, Conventional, FHA, VA Loan
Listing Terms Cash, Conventional, FHA, VA Loan
Special Listing Condition None
Read Less Info
Want to know what your home might be worth? Contact us for a FREE valuation!

Our team is ready to help you sell your home for the highest possible price ASAP

© 2024 My Florida Regional MLS DBA Stellar MLS. All Rights Reserved.
Bought with HORIZON PALM REALTY GROUP

"Molly's job is to find and attract mastery-based agents to the office, protect the culture, and make sure everyone is happy! "






