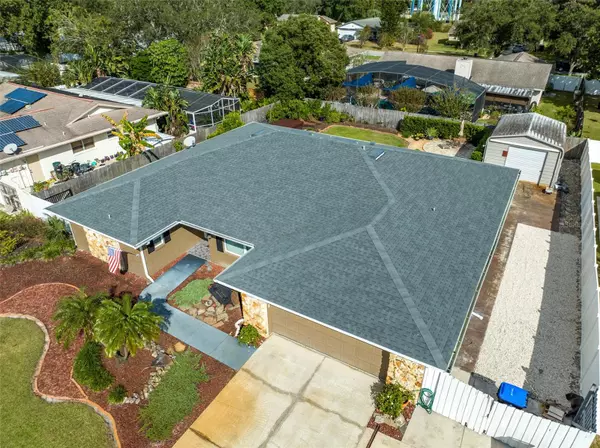$570,000
$585,000
2.6%For more information regarding the value of a property, please contact us for a free consultation.
4 Beds
2 Baths
2,441 SqFt
SOLD DATE : 12/28/2023
Key Details
Sold Price $570,000
Property Type Single Family Home
Sub Type Single Family Residence
Listing Status Sold
Purchase Type For Sale
Square Footage 2,441 sqft
Price per Sqft $233
Subdivision Sand Lake Hills Sec 03
MLS Listing ID O6152217
Sold Date 12/28/23
Bedrooms 4
Full Baths 2
Construction Status Appraisal,Financing,Inspections
HOA Y/N No
Originating Board Stellar MLS
Year Built 1979
Annual Tax Amount $2,898
Lot Size 0.260 Acres
Acres 0.26
Property Description
Expect to be impressed with this updated and well-maintained 4BR home in desirable Sand Lake Hills. Major recent updates include: (1) new water heater (2023), (2) upgraded electrical panel (2019), (3) new A/C (2018) and (4) new roof (2016). As soon as you arrive, you’ll know you are about to experience something special - great curb appeal – meticulously manicured lawn and attractively designed landscaping. Step inside to open common living space – living area, kitchen and dining room. Contemporary kitchen boasts granite counters, oversized island w/breakfast bar, abundant cabinet space and room to add a table for casual dining. The adjacent formal dining room is large enough to seat a crowd and features highly polished wood flooring. The living area make a great gathering space and has a striking brick accent wall. There’s a split bedroom plan, with the master suite conveniently located off the living area. It features a stunningly updated master bath w/shower and walk-in closet. You’ll appreciate having a shower w/multiple heads. The expansive dual sink vanity is granite topped and has plenty of storage space. Remaining bedrooms and bath are tucked off the home’s hallway. Across the back of the home you will find a HUGE Florida room under A/C. The wall of windows fills the space with light. It’s a wonderfully versatile spot – use as office space, an exercise area, a hobby center, a secondary entertainment spot – endless possibilities. And there’s a 13x6 room off this space that’s ideal for storage. One additional reason to love this home is all that you have out back – a hot tub (240 volt) and a backyard that has a park-like feel, with paved paths leading to two patio spaces, a central green space and lush landscaping all around. This area is fully fenced, giving you privacy while you enjoy your fun in the sun. Other notable features include a 21x 16 work building with electricity (120/240 voltage), a separate supply panel, and a compressor-welding outlet. There’s also a parking pad that’s long enough to accommodate an RV. Great location - Sand Lake Hills is a well-established neighborhood in the highly sought after Dr. Phillips community. It’s in a good school district, and you’re only about a mile from all the shopping and dining venues along Sand Lake Rd. No HOA, so no restrictions! This home has been lovingly cared for by the same family for decades. It’s now time for you to make some new memories here. Come see all that this home has to offer!
Location
State FL
County Orange
Community Sand Lake Hills Sec 03
Zoning R-1A
Rooms
Other Rooms Florida Room, Formal Dining Room Separate, Storage Rooms
Interior
Interior Features Built-in Features, Ceiling Fans(s), Crown Molding, Eat-in Kitchen, Open Floorplan, Split Bedroom, Stone Counters, Walk-In Closet(s)
Heating Central, Electric
Cooling Central Air
Flooring Ceramic Tile, Wood
Fireplace false
Appliance Dishwasher, Microwave, Range, Refrigerator
Laundry In Garage
Exterior
Exterior Feature Irrigation System, Private Mailbox, Rain Gutters, Sidewalk
Garage Garage Door Opener
Garage Spaces 2.0
Fence Fenced
Utilities Available Cable Connected, Electricity Connected, Public, Sewer Connected, Underground Utilities, Water Connected
Waterfront false
Roof Type Shingle
Porch Patio
Attached Garage true
Garage true
Private Pool No
Building
Lot Description Sidewalk, Paved
Story 1
Entry Level One
Foundation Slab
Lot Size Range 1/4 to less than 1/2
Sewer Public Sewer
Water Public
Architectural Style Ranch
Structure Type Block,Stone,Stucco
New Construction false
Construction Status Appraisal,Financing,Inspections
Schools
Elementary Schools Dr. Phillips Elem
Middle Schools Southwest Middle
High Schools Dr. Phillips High
Others
Pets Allowed Yes
Senior Community No
Ownership Fee Simple
Acceptable Financing Cash, Conventional, FHA, VA Loan
Listing Terms Cash, Conventional, FHA, VA Loan
Special Listing Condition None
Read Less Info
Want to know what your home might be worth? Contact us for a FREE valuation!

Our team is ready to help you sell your home for the highest possible price ASAP

© 2024 My Florida Regional MLS DBA Stellar MLS. All Rights Reserved.
Bought with STELLAR NON-MEMBER OFFICE

"Molly's job is to find and attract mastery-based agents to the office, protect the culture, and make sure everyone is happy! "






