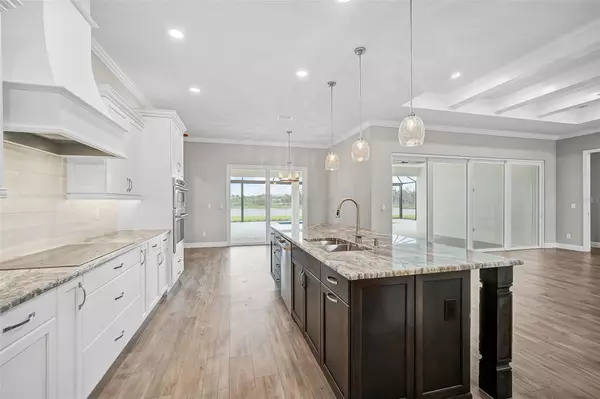$1,025,000
$1,060,000
3.3%For more information regarding the value of a property, please contact us for a free consultation.
3 Beds
3 Baths
2,661 SqFt
SOLD DATE : 08/14/2023
Key Details
Sold Price $1,025,000
Property Type Single Family Home
Sub Type Single Family Residence
Listing Status Sold
Purchase Type For Sale
Square Footage 2,661 sqft
Price per Sqft $385
Subdivision Twin Rivers Ph V-A4
MLS Listing ID A4575195
Sold Date 08/14/23
Bedrooms 3
Full Baths 3
Construction Status Appraisal,Financing
HOA Fees $92/qua
HOA Y/N Yes
Originating Board Stellar MLS
Year Built 2023
Annual Tax Amount $267
Lot Size 0.620 Acres
Acres 0.62
Property Description
Premium Lakefront Lot, Premium Upgrades: Discover the Height of Luxury in Twin Rivers! Welcome to your brand-new dream home in Twin Rivers, a vibrant and picturesque community in the heart of Manatee County. This pristine, move in ready home completed in June 2023 by the renowned McKenzie Homes, offers luxury living at its finest. Surrounded by scenic farmland, oak hammocks, and wetlands, this upgraded 3-bedroom, 3-bathroom home boasting 2661 sq ft of living space perfectly marries elegance, comfort, and a love for the outdoors. Step inside to find a warm welcome with a blend of premium upgrades including crown molding, trey ceilings, luxury vinyl plank flooring, and upgraded fixtures throughout. The spacious living areas, marked by tall ceilings, lead to a private den/office with dual pocket doors, creating an ideal workspace. Your gourmet kitchen comes equipped with sprawling island, premium stone countertops, upgraded cabinets, and GE Cafe kitchen appliances, providing a delightful culinary experience. Retreat to your lavish master suite with an oversized bedroom, a giant wardrobe closet, and a luxurious bathroom with an upgraded tub, a walk-in shower, and a dual-sink extended vanity. French and sliding stacking pocket doors open to a massive screened lanai, revealing an outdoor oasis that features a crystal clear pool and spa, an outdoor kitchen, and two separate covered areas. All this, overlooking a beautiful lake and preserve - one of the best views in the community, offering a perfect backdrop for your backyard gatherings. No detail is overlooked in this home, right down to the garages - an extended attached 2-car garage, and an additional attached boat/RV garage with 14' ceilings, perfect for storing your recreational vehicle. In Twin Rivers, you’re not just investing in a luxury home, but also in a lifestyle. The community features recreational facilities including playgrounds, a soccer field, a basketball court, a beach volleyball court, hiking trails, and a boardwalk. Plus, it offers miles of frontage along the Manatee River, making it a perfect spot for canoeing, kayaking, fishing, and boating. With low HOA fees, easy access to I-75, and a quick commute to Tampa, St. Petersburg, Sarasota, and Bradenton, Twin Rivers truly provides a living experience unlike any other. Discover your dream home today in this quintessential Floridian paradise! Please note: This home is located in zone X and is will not require flood insurance if you have a mortgage.
Location
State FL
County Manatee
Community Twin Rivers Ph V-A4
Zoning PD-R
Direction E
Rooms
Other Rooms Attic, Breakfast Room Separate, Den/Library/Office, Formal Dining Room Separate, Great Room, Inside Utility
Interior
Interior Features Built-in Features, Ceiling Fans(s), Coffered Ceiling(s), Crown Molding, Eat-in Kitchen, High Ceilings, Kitchen/Family Room Combo, Open Floorplan, Split Bedroom, Stone Counters, Thermostat, Walk-In Closet(s)
Heating Central, Electric
Cooling Central Air, Zoned
Flooring Carpet, Ceramic Tile, Vinyl
Fireplace false
Appliance Built-In Oven, Cooktop, Dishwasher, Disposal, Dryer, Microwave, Range, Refrigerator, Washer
Laundry Inside, Laundry Room
Exterior
Exterior Feature Lighting, Outdoor Grill, Outdoor Kitchen, Rain Gutters, Sliding Doors
Garage Boat, Driveway, Garage Faces Side, Golf Cart Parking, RV Garage, Split Garage, Tandem
Garage Spaces 4.0
Pool Heated, In Ground, Lighting, Salt Water, Screen Enclosure
Community Features Clubhouse, Boat Ramp, Deed Restrictions, Fishing, No Truck/RV/Motorcycle Parking, Park, Playground, Sidewalks, Water Access
Utilities Available Public
Amenities Available Basketball Court, Clubhouse, Dock, Fence Restrictions, Park, Playground, Private Boat Ramp, Trail(s), Vehicle Restrictions
Waterfront true
Waterfront Description Pond
View Y/N 1
View Trees/Woods, Water
Roof Type Shingle
Porch Covered, Front Porch, Rear Porch, Screened
Attached Garage true
Garage true
Private Pool Yes
Building
Lot Description Cleared, Cul-De-Sac, Oversized Lot, Paved
Story 1
Entry Level One
Foundation Slab
Lot Size Range 1/2 to less than 1
Builder Name McKenzie Homes
Sewer Public Sewer
Water Public
Structure Type Block, Stucco
New Construction true
Construction Status Appraisal,Financing
Schools
Elementary Schools Williams Elementary
Middle Schools Buffalo Creek Middle
High Schools Parrish Community High
Others
Pets Allowed Yes
Senior Community No
Ownership Fee Simple
Monthly Total Fees $92
Acceptable Financing Cash, Conventional
Membership Fee Required Required
Listing Terms Cash, Conventional
Special Listing Condition None
Read Less Info
Want to know what your home might be worth? Contact us for a FREE valuation!

Our team is ready to help you sell your home for the highest possible price ASAP

© 2024 My Florida Regional MLS DBA Stellar MLS. All Rights Reserved.
Bought with BETTER HOMES & GARDENS REAL ESTATE ATCHLEY

"Molly's job is to find and attract mastery-based agents to the office, protect the culture, and make sure everyone is happy! "






