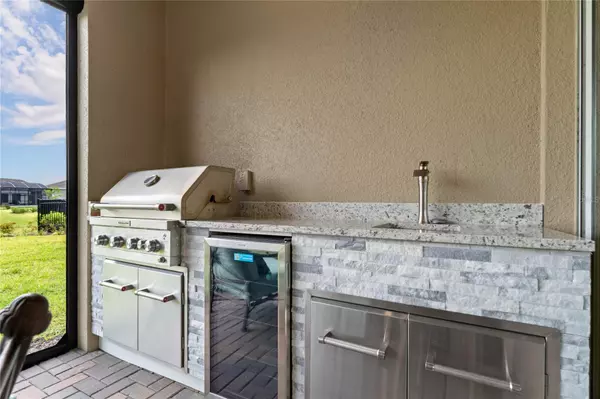$770,000
$799,000
3.6%For more information regarding the value of a property, please contact us for a free consultation.
3 Beds
3 Baths
2,269 SqFt
SOLD DATE : 08/11/2023
Key Details
Sold Price $770,000
Property Type Single Family Home
Sub Type Single Family Residence
Listing Status Sold
Purchase Type For Sale
Square Footage 2,269 sqft
Price per Sqft $339
Subdivision Del Webb Sunbridge
MLS Listing ID O6100308
Sold Date 08/11/23
Bedrooms 3
Full Baths 2
Half Baths 1
Construction Status Inspections
HOA Fees $398/mo
HOA Y/N Yes
Originating Board Stellar MLS
Year Built 2021
Annual Tax Amount $6,396
Lot Size 0.290 Acres
Acres 0.29
Property Description
Welcome to Florida lifestyle at its finest offering indoor and outdoor living! This Stunning Stardom model/Echelon series home rests on an oversized lot with a serene pond view! This home is designed for entertaining! Rest on your porch or cook a delicious meal in your outdoor kitchen. Open your entire living space to the outdoors while visiting with everyone as they gather around in the living, dining room and kitchen areas. You’ll always feel included in the fun and conversation while entertaining or relaxing. The resort style active living is within seconds of your front door in this beautiful Security Guard Gated, active 55+ community of Del Webb - Sunbridge in the Harmony/St.Cloud/Lake Nona area. Enjoy low maintenance living with HOA maintaining the exterior so it is turn key for when you are traveling or enjoying your fun lifestyle. This vibrant community offers a variety of fantastic recreational opportunities: fitness center, clubhouse, restaurant/tavern, tennis, pickleball, bike/hiking trails, planned activities by on site director of fun, future planned marina and boutiques and so much more. All community areas are completely built now. The large open floor plan flows seamlessly throughout starting in the foyer, flex space and flowing into the kitchen area with upgrades that include top of the line appliances, a pantry, an additional butler’s pantry, serving/wet wine bar with wine refrigerator, gas range for your entertaining ease, large center island to gather around. The living/gathering space with sliding pocket doors opens completely to bring the outdoors in and overlooks the pond from your electronic screen for year round use. There are 3 bedrooms, 2.5 bathrooms, and flex space/ bonus room off the foyer, tile wood-looking floors, large closets, tray ceilings, a spacious laundry room big enough for a desk and so much more throughout. Centex Pest Ban system throughout the home that is accessed from outside and no chemicals in your home. Oversized 20x30 Three car garage. Desirable location just South of Lake Nona and near Lake Nona Medical City/Neo City and, in the center of Orlando’s hottest shopping and restaurant districts. This home’s location also offers quick and easy access to SR 417, SR 528, The Florida Turnpike, and Narcoossee Rd to further explore and enjoy Orlando, Lake Nona, and FL finest beaches, attractions and its surrounding cities. You can be as active or relaxed as you desire.
Location
State FL
County Osceola
Community Del Webb Sunbridge
Zoning RESI
Rooms
Other Rooms Den/Library/Office, Great Room, Inside Utility
Interior
Interior Features Ceiling Fans(s), Crown Molding, Eat-in Kitchen, High Ceilings, In Wall Pest System, Kitchen/Family Room Combo, Living Room/Dining Room Combo, Master Bedroom Main Floor, Open Floorplan, Solid Surface Counters, Split Bedroom, Thermostat, Tray Ceiling(s), Walk-In Closet(s), Window Treatments
Heating Central, Electric
Cooling Central Air
Flooring Carpet, Tile, Tile
Fireplace false
Appliance Built-In Oven, Convection Oven, Cooktop, Dishwasher, Disposal, Dryer, Exhaust Fan, Gas Water Heater, Microwave, Range, Range Hood, Refrigerator, Tankless Water Heater, Washer, Wine Refrigerator
Laundry Inside, Laundry Room
Exterior
Exterior Feature Irrigation System, Sidewalk, Sliding Doors
Garage Driveway, Garage Door Opener, Ground Level, Oversized
Garage Spaces 3.0
Community Features Clubhouse, Community Mailbox, Fitness Center, Gated, Golf Carts OK, Pool, Restaurant, Sidewalks, Tennis Courts
Utilities Available BB/HS Internet Available, Cable Connected, Electricity Available, Fire Hydrant, Natural Gas Connected, Phone Available, Public, Sewer Connected, Sprinkler Meter, Street Lights, Underground Utilities, Water Connected
Amenities Available Clubhouse, Fitness Center, Gated, Lobby Key Required, Pickleball Court(s), Pool, Recreation Facilities, Spa/Hot Tub, Tennis Court(s)
Waterfront false
View Y/N 1
View Water
Roof Type Shingle
Porch Covered, Patio, Rear Porch
Attached Garage true
Garage true
Private Pool No
Building
Lot Description Landscaped, Level, Oversized Lot, Sidewalk, Paved
Story 1
Entry Level One
Foundation Slab
Lot Size Range 1/4 to less than 1/2
Sewer Public Sewer
Water Public
Architectural Style Florida
Structure Type Block, Concrete, Stucco
New Construction false
Construction Status Inspections
Schools
Elementary Schools Harmony Community School (K-5)
Middle Schools Harmony Middle
High Schools Harmony High
Others
Pets Allowed Yes
HOA Fee Include Guard - 24 Hour, Pool, Escrow Reserves Fund, Gas, Management, Pool, Recreational Facilities, Security, Sewer, Trash
Senior Community Yes
Ownership Fee Simple
Monthly Total Fees $398
Acceptable Financing Cash, Conventional, VA Loan
Membership Fee Required Required
Listing Terms Cash, Conventional, VA Loan
Special Listing Condition None
Read Less Info
Want to know what your home might be worth? Contact us for a FREE valuation!

Our team is ready to help you sell your home for the highest possible price ASAP

© 2024 My Florida Regional MLS DBA Stellar MLS. All Rights Reserved.
Bought with MONIQUE MCGUIRE REALTY INC

"Molly's job is to find and attract mastery-based agents to the office, protect the culture, and make sure everyone is happy! "






