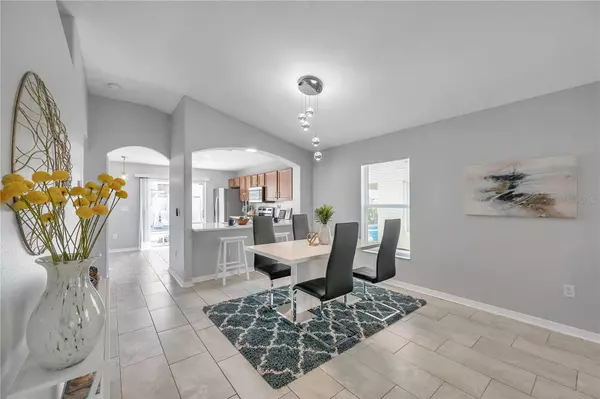$315,500
$324,900
2.9%For more information regarding the value of a property, please contact us for a free consultation.
3 Beds
2 Baths
1,345 SqFt
SOLD DATE : 08/07/2023
Key Details
Sold Price $315,500
Property Type Single Family Home
Sub Type Single Family Residence
Listing Status Sold
Purchase Type For Sale
Square Footage 1,345 sqft
Price per Sqft $234
Subdivision Cypress Creek Ph 2
MLS Listing ID A4575364
Sold Date 08/07/23
Bedrooms 3
Full Baths 2
Construction Status Appraisal,Inspections
HOA Fees $57/mo
HOA Y/N Yes
Originating Board Stellar MLS
Year Built 2009
Annual Tax Amount $3,550
Lot Size 4,356 Sqft
Acres 0.1
Lot Dimensions 40x110
Property Description
Get your offer in before this home is gone! The most affordable home currently on the market in the highly sought after Cypress Creek subdivision in Ruskin...and it's move-in ready w/updates! Freshly updated with tasteful hints throughout, this 3BR/2BA is the perfect family home! New white quartz countertops just installed bring a contemporary look to this large kitchen with huge bar/open viewing to your living & dining spaces. Bright white subway tiles line the backsplash of your eat-in kitchen and stainless steel appliances. Newly painted interior and exterior and designer light fixtures throughout the home! A large primary ensuite features a deep walk-in closet and beautiful bathroom with a new quartz vanity and glass stand-up shower. The split floorplan features two additional bedrooms, one with a large walk-in closet! No carpet, gorgeous tile throughout! In the backyard you'll find a playset and plenty of area for kids to play! The community is walking distance to nearby elementary and middle schools. The home is also walking distance to the clubhouse which features a pool, playground, gym and more! Great location with easy access to 301 and highways. Call us now to schedule your tour, this one is priced to sell and won't last long!
Location
State FL
County Hillsborough
Community Cypress Creek Ph 2
Zoning PD
Interior
Interior Features Cathedral Ceiling(s), Ceiling Fans(s), Living Room/Dining Room Combo, Master Bedroom Main Floor, Vaulted Ceiling(s), Walk-In Closet(s)
Heating Central
Cooling Central Air
Flooring Tile
Fireplace false
Appliance Dishwasher, Disposal, Electric Water Heater, Microwave, Range, Refrigerator
Exterior
Exterior Feature Irrigation System, Sliding Doors
Garage Spaces 2.0
Utilities Available Public
Waterfront false
Roof Type Shingle
Attached Garage true
Garage true
Private Pool No
Building
Story 1
Entry Level One
Foundation Block
Lot Size Range 0 to less than 1/4
Sewer Public Sewer
Water Public
Structure Type Block, Stucco
New Construction false
Construction Status Appraisal,Inspections
Others
Pets Allowed Yes
Senior Community No
Ownership Fee Simple
Monthly Total Fees $57
Acceptable Financing Cash, Conventional, VA Loan
Membership Fee Required Required
Listing Terms Cash, Conventional, VA Loan
Special Listing Condition None
Read Less Info
Want to know what your home might be worth? Contact us for a FREE valuation!

Our team is ready to help you sell your home for the highest possible price ASAP

© 2024 My Florida Regional MLS DBA Stellar MLS. All Rights Reserved.
Bought with EXP REALTY LLC

"Molly's job is to find and attract mastery-based agents to the office, protect the culture, and make sure everyone is happy! "






