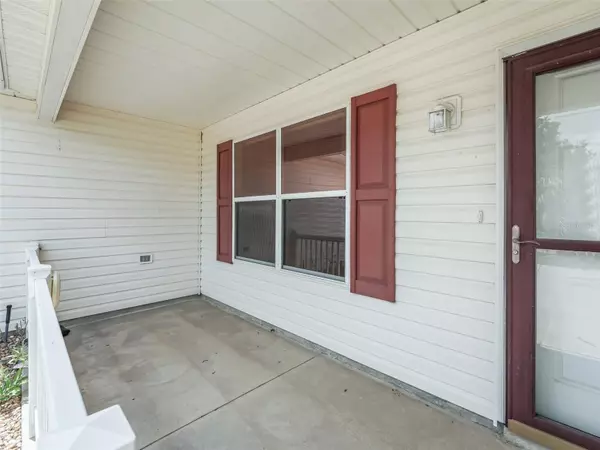$305,000
$310,000
1.6%For more information regarding the value of a property, please contact us for a free consultation.
3 Beds
2 Baths
1,392 SqFt
SOLD DATE : 07/26/2023
Key Details
Sold Price $305,000
Property Type Single Family Home
Sub Type Single Family Residence
Listing Status Sold
Purchase Type For Sale
Square Footage 1,392 sqft
Price per Sqft $219
Subdivision Village Of Springdale
MLS Listing ID G5068836
Sold Date 07/26/23
Bedrooms 3
Full Baths 2
Construction Status Inspections
HOA Y/N No
Originating Board Stellar MLS
Year Built 2002
Annual Tax Amount $2,845
Lot Size 7,840 Sqft
Acres 0.18
Lot Dimensions 84x92
Property Description
Under contract-accepting backup offers. Village of Springdale and NO BOND!! This 3 bedroom 2 bath home has only had one owner!! The roof is only one year old and the hot water tank was also installed in 2022. There are Oak Vinyl Plank floors in the common areas. This property has also had continuous lawn and bug protection with Massey. The home is centrally located between Glenwood and Nancy Lopez Golf and Country Clubs and right down the street from the community pool and mailboxes. Furniture can stay or be removed...your choice! Seller will also provide a one year home warranty that covers all the appliances including the washer, dryer AC/Heat, hot water tank and all kitchen appliances!! Make your appointment to see this one TODAY!
Location
State FL
County Marion
Community Village Of Springdale
Zoning PUD
Rooms
Other Rooms Attic, Florida Room
Interior
Interior Features Ceiling Fans(s), Eat-in Kitchen, Living Room/Dining Room Combo, Master Bedroom Main Floor, Open Floorplan, Split Bedroom, Thermostat
Heating Electric
Cooling Central Air
Flooring Carpet, Wood
Fireplace false
Appliance Dishwasher, Dryer, Gas Water Heater, Microwave, Range, Range Hood, Washer
Exterior
Exterior Feature Sprinkler Metered
Garage Spaces 2.0
Community Features Association Recreation - Owned, Clubhouse, Golf, Pool, Tennis Courts
Utilities Available BB/HS Internet Available, Cable Connected, Sewer Connected, Sprinkler Meter, Underground Utilities, Water Connected
Amenities Available Clubhouse, Golf Course, Pickleball Court(s), Pool, Recreation Facilities, Security, Shuffleboard Court, Tennis Court(s)
Roof Type Shingle
Attached Garage true
Garage true
Private Pool No
Building
Story 1
Entry Level One
Foundation Slab
Lot Size Range 0 to less than 1/4
Sewer Public Sewer
Water Public
Structure Type Vinyl Siding, Wood Frame
New Construction false
Construction Status Inspections
Others
Pets Allowed Yes
HOA Fee Include Common Area Taxes, Pool, Pool, Recreational Facilities, Security
Senior Community Yes
Ownership Fee Simple
Acceptable Financing Cash, Conventional, FHA, VA Loan
Listing Terms Cash, Conventional, FHA, VA Loan
Num of Pet 2
Special Listing Condition None
Read Less Info
Want to know what your home might be worth? Contact us for a FREE valuation!

Our team is ready to help you sell your home for the highest possible price ASAP

© 2024 My Florida Regional MLS DBA Stellar MLS. All Rights Reserved.
Bought with FOXFIRE REALTY - LADY LAKE

"Molly's job is to find and attract mastery-based agents to the office, protect the culture, and make sure everyone is happy! "






