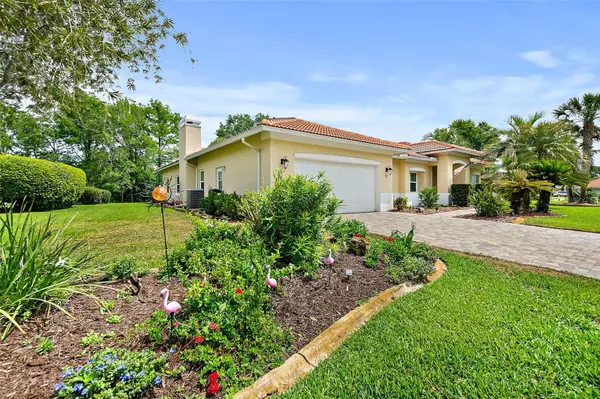$465,000
$475,000
2.1%For more information regarding the value of a property, please contact us for a free consultation.
4 Beds
3 Baths
2,270 SqFt
SOLD DATE : 06/15/2023
Key Details
Sold Price $465,000
Property Type Single Family Home
Sub Type Single Family Residence
Listing Status Sold
Purchase Type For Sale
Square Footage 2,270 sqft
Price per Sqft $204
Subdivision Hamptons
MLS Listing ID FC291090
Sold Date 06/15/23
Bedrooms 4
Full Baths 2
Half Baths 1
HOA Fees $102/mo
HOA Y/N Yes
Originating Board Stellar MLS
Year Built 1993
Annual Tax Amount $2,397
Lot Size 0.300 Acres
Acres 0.3
Property Description
Many homes were built in the early 1990’s including 12 Cedar Point Drive, but, from the beginning, this home set itself apart from many others in Palm Coast. First of all, it was built in the Hamptons a semi-private community which features underground utilities, sidewalks and streetlights. The home’s construction with its tile roof and a floor plan extended by three feet on the west side as well as it’s location on the 3 acre pond distinguishes it. A large pool with oversized deck area, covered lanai and spa provides plenty of room for outdoor entertainment and relaxation. Over the years, the owners continued to maintain and improve an already beautiful home to bring it to what it is today. The fourth bedroom was converted to an office with bookshelves, cabinets and two computer stations built by the Murphy Bed Company. The next changes were installation of travertine tile flooring and a total kitchen renovation. This was followed by installation of decorative stacked stone from floor to ceiling accenting the wood burning fireplace. Then came the removal of all the carpet, installation of scrapped wood-look tile and wider baseboards. Renovation of the owner’s bath and walk-in closet was done in 2017. The walls of the coat closet in the foyer were removed and that space was added to the owner’s closet to make it a bigger walk-in space. Everything was removed from the bathroom and a longer vanity and a huge shower replaced it. High end designer tile was laid in a decorative pattern and a glass block window finished the look. Meanwhile, not to be outdone, the exterior had updates and changes too. Landscaping was freshened and added, including a butterfly garden. The driveway and front sidewalk were changed from concrete to pavers and all new windows were installed in 2022. The barrel tile roof was replaced in 2017 and the hot water heater was replaced in 2023. As you can see, this is a unique home in a special neighborhood waiting for a new owner to put their stamp on it. Make an appointment to see it today.
Location
State FL
County Flagler
Community Hamptons
Zoning SFR-2
Rooms
Other Rooms Formal Dining Room Separate, Formal Living Room Separate
Interior
Interior Features Ceiling Fans(s), Central Vaccum, Eat-in Kitchen, High Ceilings, Master Bedroom Main Floor, Solid Wood Cabinets, Split Bedroom, Stone Counters, Walk-In Closet(s), Window Treatments
Heating Central, Electric, Heat Pump
Cooling Central Air
Flooring Ceramic Tile, Travertine
Fireplaces Type Family Room, Masonry, Stone, Wood Burning
Furnishings Unfurnished
Fireplace true
Appliance Dishwasher, Disposal, Dryer, Electric Water Heater, Ice Maker, Microwave, Range, Refrigerator, Washer
Laundry Inside, Laundry Room
Exterior
Exterior Feature Irrigation System, Private Mailbox, Rain Gutters, Sidewalk, Sliding Doors
Garage Garage Door Opener, Garage Faces Rear
Garage Spaces 2.0
Pool Deck, Gunite, Heated, In Ground, Lighting, Outside Bath Access, Pool Sweep, Screen Enclosure
Utilities Available BB/HS Internet Available, Cable Available, Electricity Connected, Fire Hydrant, Phone Available, Sewer Connected, Sprinkler Well, Street Lights, Underground Utilities, Water Connected
Waterfront true
Waterfront Description Pond
View Pool, Trees/Woods, Water
Roof Type Tile
Porch Covered, Deck, Enclosed, Rear Porch
Attached Garage true
Garage true
Private Pool Yes
Building
Lot Description City Limits, Landscaped, Near Golf Course, Sidewalk, Paved
Story 1
Entry Level One
Foundation Slab
Lot Size Range 1/4 to less than 1/2
Sewer Public Sewer
Water Public
Architectural Style Florida, Traditional
Structure Type Block, Stucco
New Construction false
Others
Pets Allowed Number Limit
HOA Fee Include Insurance, Maintenance Grounds
Senior Community No
Ownership Fee Simple
Monthly Total Fees $102
Acceptable Financing Cash, Conventional, FHA, VA Loan
Membership Fee Required Required
Listing Terms Cash, Conventional, FHA, VA Loan
Num of Pet 2
Special Listing Condition None
Read Less Info
Want to know what your home might be worth? Contact us for a FREE valuation!

Our team is ready to help you sell your home for the highest possible price ASAP

© 2024 My Florida Regional MLS DBA Stellar MLS. All Rights Reserved.
Bought with STELLAR NON-MEMBER OFFICE

"Molly's job is to find and attract mastery-based agents to the office, protect the culture, and make sure everyone is happy! "






