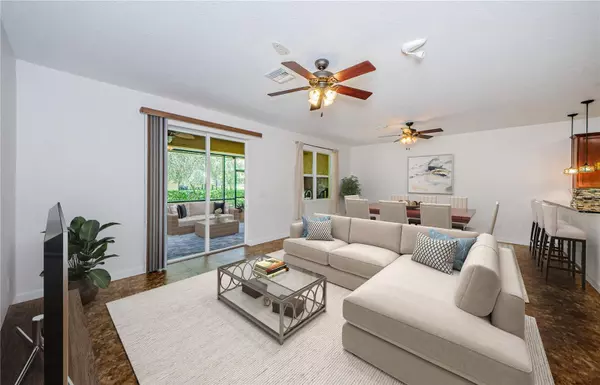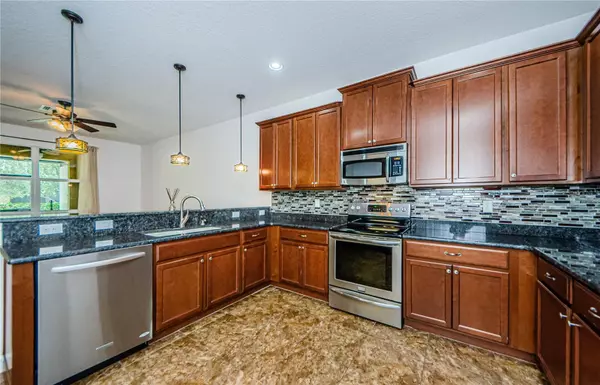$512,000
$519,000
1.3%For more information regarding the value of a property, please contact us for a free consultation.
3 Beds
3 Baths
2,102 SqFt
SOLD DATE : 06/01/2023
Key Details
Sold Price $512,000
Property Type Townhouse
Sub Type Townhouse
Listing Status Sold
Purchase Type For Sale
Square Footage 2,102 sqft
Price per Sqft $243
Subdivision Villas Of San Marino At Palm Harbor
MLS Listing ID U8196468
Sold Date 06/01/23
Bedrooms 3
Full Baths 2
Half Baths 1
Construction Status Inspections
HOA Fees $438/mo
HOA Y/N Yes
Originating Board Stellar MLS
Year Built 2013
Annual Tax Amount $5,675
Lot Size 2,613 Sqft
Acres 0.06
Property Description
One or more photo(s) has been virtually staged. LIVE YOUR FLORIDA DREAM in this luxury townhome in the gated Villas of San Marino! Aside from being located right on The Pinellas Trail, you'll enjoy a maintenance-free lifestyle within a block of the dining and brewery experiences downtown Historic Palm Harbor offers. This IMMACULATE MOVE-IN READY home offers 3 Bedrooms, 2.5 Baths, an open LOFT AREA, a CUSTOM OUTDOOR KITCHEN, an upgraded garage, and much more. The carpeting is brand new, and the interior has been freshly and professionally painted throughout, including the closets (except for the 3rd bedroom with the pretty blue paint). There are 9-foot ceilings for an airy feel and luxury touches inside and out.
The kitchen features 42-inch cabinets, granite tops, tremendous counter and cabinet space, a built-in desk area, a closet pantry, and a breakfast bar. The open-concept great room opens to your covered screened lanai with a FULLY LOADED CUSTOM OUTDOOR KITCHEN! It is complete with a built-in grill (with new/unused grill racks), a built-in Big Green Egg griller/smoker, a stovetop burner, ample storage for supplies, and an ice cooler for drinks after a fun day at the beach. It's all been professionally cleaned and is fresh and ready for your first party!
Transitioning to the second floor, you will find a spacious master suite with a large walk-in closet. The elegant master bath shower is newly remodeled with exquisite tile, frameless glass doors, dual showerheads (one offering an overhead rainfall water experience), double sinks, and a private water closet. The loft space outside the master retreat is light and bright, making a great family room, play/hobby area, or office. Even the laundry room is inviting and has a full sink with cabinets, and the washer and dryer are included! Down the hall is the upstairs 2nd bathroom, and the other two bedrooms are around the corner. This split plan is well thought out and offers maximum separation. In-line pest control system. The garage is upgraded with epoxy-finished floors, two overhead storage racks, a Slatwall storage wall ready for your custom hooks, and a water softener. Schedule your tour today!
It's about a 5-minute bike ride to Pop Stansell Park, where there is a kayak launch, fishing pier, playground, and restrooms. Zoned for Palm Harbor University High, Ozona Elementary, and Palm Harbor Middle schools! Honeymoon Island State Park (beach) and Wall Springs Park are just minutes away, all accessible by the Pinellas Bike Trail! Nearby you'll also enjoy the Tarpon Springs Sponge Docks, Fred Howard Park and Sunset Beaches, and delightful downtown Dunedin. Pet lovers, the restrictions allow for two pets up to 50 pounds. Throughout the community, you will find designated visitor parking. NO FLOOD INSURANCE is required. Spectrum Internet and cable plus trash is included in the HOA fee & more. Schedule your showing today!
Location
State FL
County Pinellas
Community Villas Of San Marino At Palm Harbor
Zoning RM-10
Interior
Interior Features Ceiling Fans(s), Dry Bar, High Ceilings, In Wall Pest System, Kitchen/Family Room Combo, Living Room/Dining Room Combo, Open Floorplan, Solid Wood Cabinets, Split Bedroom, Stone Counters, Thermostat, Walk-In Closet(s)
Heating Central, Electric
Cooling Central Air
Flooring Carpet, Ceramic Tile
Fireplace false
Appliance Dishwasher, Disposal, Dryer, Electric Water Heater, Microwave, Range, Range Hood, Washer, Water Softener
Exterior
Exterior Feature Irrigation System, Outdoor Grill, Outdoor Kitchen, Rain Gutters, Sliding Doors
Garage Spaces 2.0
Pool Gunite, Heated, In Ground
Community Features Deed Restrictions, Gated, Pool
Utilities Available Cable Connected, Electricity Connected, Public, Sewer Connected, Water Connected
Roof Type Tile
Porch Covered, Patio, Screened
Attached Garage true
Garage true
Private Pool No
Building
Story 2
Entry Level Two
Foundation Block, Slab
Lot Size Range 0 to less than 1/4
Sewer Public Sewer
Water Public
Structure Type Block, Stucco
New Construction false
Construction Status Inspections
Schools
Elementary Schools Ozona Elementary-Pn
Middle Schools Palm Harbor Middle-Pn
High Schools Palm Harbor Univ High-Pn
Others
Pets Allowed Breed Restrictions, Size Limit, Yes
HOA Fee Include Cable TV, Pool, Escrow Reserves Fund, Internet, Maintenance Structure, Maintenance Grounds, Pool, Private Road, Trash
Senior Community No
Pet Size Medium (36-60 Lbs.)
Ownership Fee Simple
Monthly Total Fees $438
Acceptable Financing Cash, Conventional, FHA, VA Loan
Membership Fee Required Required
Listing Terms Cash, Conventional, FHA, VA Loan
Num of Pet 2
Special Listing Condition None
Read Less Info
Want to know what your home might be worth? Contact us for a FREE valuation!

Our team is ready to help you sell your home for the highest possible price ASAP

© 2024 My Florida Regional MLS DBA Stellar MLS. All Rights Reserved.
Bought with COASTAL PROPERTIES GROUP INTERNATIONAL

"Molly's job is to find and attract mastery-based agents to the office, protect the culture, and make sure everyone is happy! "






