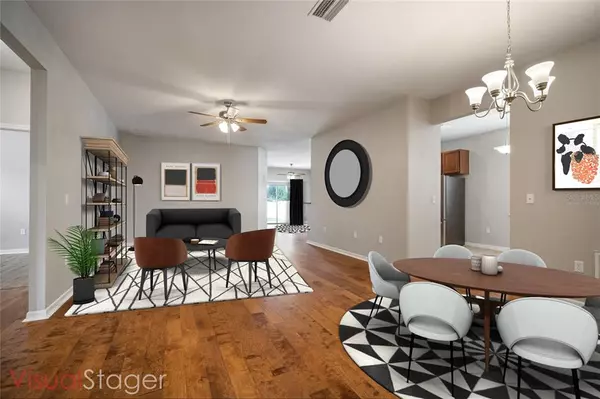$360,000
$349,900
2.9%For more information regarding the value of a property, please contact us for a free consultation.
4 Beds
2 Baths
1,910 SqFt
SOLD DATE : 04/06/2023
Key Details
Sold Price $360,000
Property Type Single Family Home
Sub Type Single Family Residence
Listing Status Sold
Purchase Type For Sale
Square Footage 1,910 sqft
Price per Sqft $188
Subdivision Whispering Woods Ph 1
MLS Listing ID T3413459
Sold Date 04/06/23
Bedrooms 4
Full Baths 2
HOA Fees $81/qua
HOA Y/N Yes
Originating Board Stellar MLS
Year Built 2010
Annual Tax Amount $2,095
Lot Size 6,534 Sqft
Acres 0.15
Lot Dimensions 55.34x117
Property Description
One or more photo(s) has been virtually staged. Whispering Woods WOW-FACTOR! The second you pull up to this bungalow style home- you realize this is a special one. The front porch pleads for a rocking chair and the entry way welcomes with custom tile and tile mosaic. Step into expansive formal living and dining area. Fresh paint, luxury plank vinyl and chic lighting add to the welcoming feel. The kitchen is fantastic with warm wood cabinetry, stainless steel, granite tops, snack bar PLUS a breakfast nook. Enjoy the family room off of the kitchen- more luxury vinyl and views of the fully fenced back yard. The split bedroom floorplan introduces one secondary bedroom up front while beds 3 and 4 are on the back corner and share a full bathroom. The master suite offers a walk in closet, double sink/vanity area and a garden tub with a separate shower. Round this home out with a 2 car garage and inside laundry room- there is nothing more to be desired. Located in an amazing community within Walden Woods- Enjoy community pool and parks. You can be on I-4 within 15 minutes, Orlando within an hour...shopping and eateries are also close. It's good to be home.
Location
State FL
County Hillsborough
Community Whispering Woods Ph 1
Zoning PD
Interior
Interior Features Ceiling Fans(s)
Heating Central, Electric
Cooling Central Air
Flooring Carpet, Laminate, Tile
Fireplace false
Appliance None
Exterior
Exterior Feature Sliding Doors
Garage Spaces 2.0
Community Features Deed Restrictions
Utilities Available Public
Roof Type Shingle
Attached Garage true
Garage true
Private Pool No
Building
Story 1
Entry Level One
Foundation Slab
Lot Size Range 0 to less than 1/4
Sewer Public Sewer
Water Public
Structure Type Block, Stucco
New Construction false
Schools
Elementary Schools Trapnell-Hb
Middle Schools Tomlin-Hb
High Schools Plant City-Hb
Others
Pets Allowed Yes
Senior Community No
Ownership Fee Simple
Monthly Total Fees $81
Membership Fee Required Required
Num of Pet 2
Special Listing Condition None
Read Less Info
Want to know what your home might be worth? Contact us for a FREE valuation!

Our team is ready to help you sell your home for the highest possible price ASAP

© 2024 My Florida Regional MLS DBA Stellar MLS. All Rights Reserved.
Bought with PEOPLE'S CHOICE REALTY SVC LLC

"Molly's job is to find and attract mastery-based agents to the office, protect the culture, and make sure everyone is happy! "






