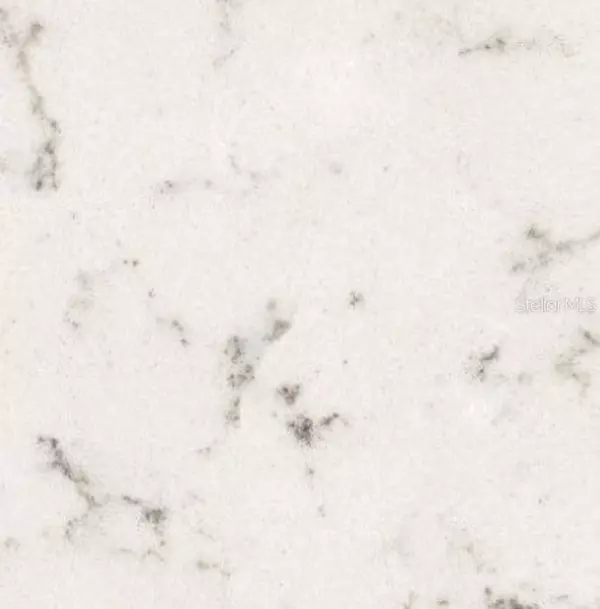$459,510
$459,510
For more information regarding the value of a property, please contact us for a free consultation.
3 Beds
3 Baths
1,652 SqFt
SOLD DATE : 03/29/2023
Key Details
Sold Price $459,510
Property Type Townhouse
Sub Type Townhouse
Listing Status Sold
Purchase Type For Sale
Square Footage 1,652 sqft
Price per Sqft $278
Subdivision Isles Of Lake Nona
MLS Listing ID O6077693
Sold Date 03/29/23
Bedrooms 3
Full Baths 2
Half Baths 1
HOA Fees $348/mo
HOA Y/N Yes
Originating Board Stellar MLS
Year Built 2023
Annual Tax Amount $1,388
Lot Size 2,613 Sqft
Acres 0.06
Lot Dimensions 16x106
Property Description
Under Construction. Welcome home to Isles of Lake Nona - a gated, resort-style community offering a waterfront lifestyle in the heart of Lake Nona, just minutes away from the Lake Nona Town Center, Medical City, and the USTA. Enjoy easy access to the 417, offering a quick commute to downtown, Disney, or the beach. Enjoy your free time at our amenity center offering a pool with splash pad and clubhouse, a full-service fitness center, 2 playgrounds, and sports courts consisting of basketball, tennis, and pickleball. Your dream home awaits at Isles of Lake Nona. HOA includes landscaping for all individual homes, internet, gated entry, and access to pool, clubhouse, fitness center, playground, and sports courts. At Pulte, we build our homes with you in mind. Every inch was thoughtfully designed to best meet your family’s needs, making your life better, happier and easier. Simply put, you can do more in a Pulte home, because we’ve built in all the ways to get more out of life. Your beautiful new Foxtail (Interior) two-story townhome features 3 bedrooms, 2.5 bathrooms, and a 2-car rear-facing garage. The spacious first floor gathering space is ideal for entertaining, leading to your café and modern kitchen, dressed in gorgeous finishes: 42” Brellin Stone Gray cabinetry with Satin Nickel hardware, Lyra quartz countertops, Raine White Blend Random Linear mosaic backsplash and stainless-steel kitchen appliances – including side by side refrigerator. A powder room and laundry on the first floor add to the thoughtful convenience. Enjoy fresh air or dine al fresco from your private, fenced rear courtyard. After a long day, retreat upstairs to your private oasis. The Owner's Suite features tons of natural light, a spacious walk-in closet and en suite bathroom with double sink Blanco Maple granite-top vanity, private water closet and oversized shower dressed in Boston Perla ceramic tile. Two additional bedrooms (featuring soft, modern, Arrendale Turk Dolphin carpet, which offers superior stain resistance and easy cleanability), the secondary bathroom and extra storage offered by a linen closet are on the opposite side of the second floor, offering privacy and space for everyone. This quick move-in townhome is ready for YOU with bright luxury vinyl Cut Pine Mission Plus wood-look flooring and Boston Perla ceramic tile flooring throughout the main living areas and bathrooms, pendant lighting pre-wire, washer, dryer and blinds included.
Location
State FL
County Orange
Community Isles Of Lake Nona
Zoning PD
Interior
Interior Features Eat-in Kitchen, In Wall Pest System, Living Room/Dining Room Combo, Master Bedroom Upstairs, Open Floorplan, Pest Guard System, Split Bedroom, Stone Counters, Thermostat, Walk-In Closet(s), Window Treatments
Heating Electric
Cooling Central Air
Flooring Carpet, Ceramic Tile, Vinyl
Furnishings Unfurnished
Fireplace false
Appliance Dishwasher, Disposal, Dryer, Electric Water Heater, Microwave, Range, Refrigerator, Washer
Laundry Inside, In Kitchen, Laundry Room
Exterior
Exterior Feature Courtyard, Irrigation System, Sidewalk
Garage Alley Access, Driveway, Garage Door Opener, Garage Faces Rear
Garage Spaces 2.0
Pool Deck, Gunite, In Ground, Lighting, Outside Bath Access, Tile
Community Features Clubhouse, Deed Restrictions, Fitness Center, Gated, Park, Playground, Pool, Sidewalks, Tennis Courts
Utilities Available Cable Available, Electricity Available, Sewer Connected, Underground Utilities, Water Available
Amenities Available Clubhouse, Fitness Center, Gated, Park, Playground, Pool, Recreation Facilities
Waterfront false
Roof Type Shingle
Porch Covered, Porch
Attached Garage false
Garage true
Private Pool No
Building
Lot Description Cleared, Level, Sidewalk
Story 2
Entry Level Two
Foundation Slab
Lot Size Range 0 to less than 1/4
Builder Name Pulte Homes
Sewer Public Sewer
Water Public
Architectural Style Craftsman, Florida
Structure Type Block, Cement Siding, Stucco, Wood Frame
New Construction true
Schools
Elementary Schools Laureate Park Elementary
Middle Schools Lake Nona Middle School
High Schools Lake Nona High
Others
Pets Allowed Yes
HOA Fee Include Pool, Internet, Maintenance Structure, Maintenance Grounds, Management, Pool, Private Road, Recreational Facilities
Senior Community No
Ownership Fee Simple
Monthly Total Fees $348
Acceptable Financing Cash, Conventional, FHA, VA Loan
Membership Fee Required Required
Listing Terms Cash, Conventional, FHA, VA Loan
Special Listing Condition None
Read Less Info
Want to know what your home might be worth? Contact us for a FREE valuation!

Our team is ready to help you sell your home for the highest possible price ASAP

© 2024 My Florida Regional MLS DBA Stellar MLS. All Rights Reserved.
Bought with LPT REALTY

"Molly's job is to find and attract mastery-based agents to the office, protect the culture, and make sure everyone is happy! "






