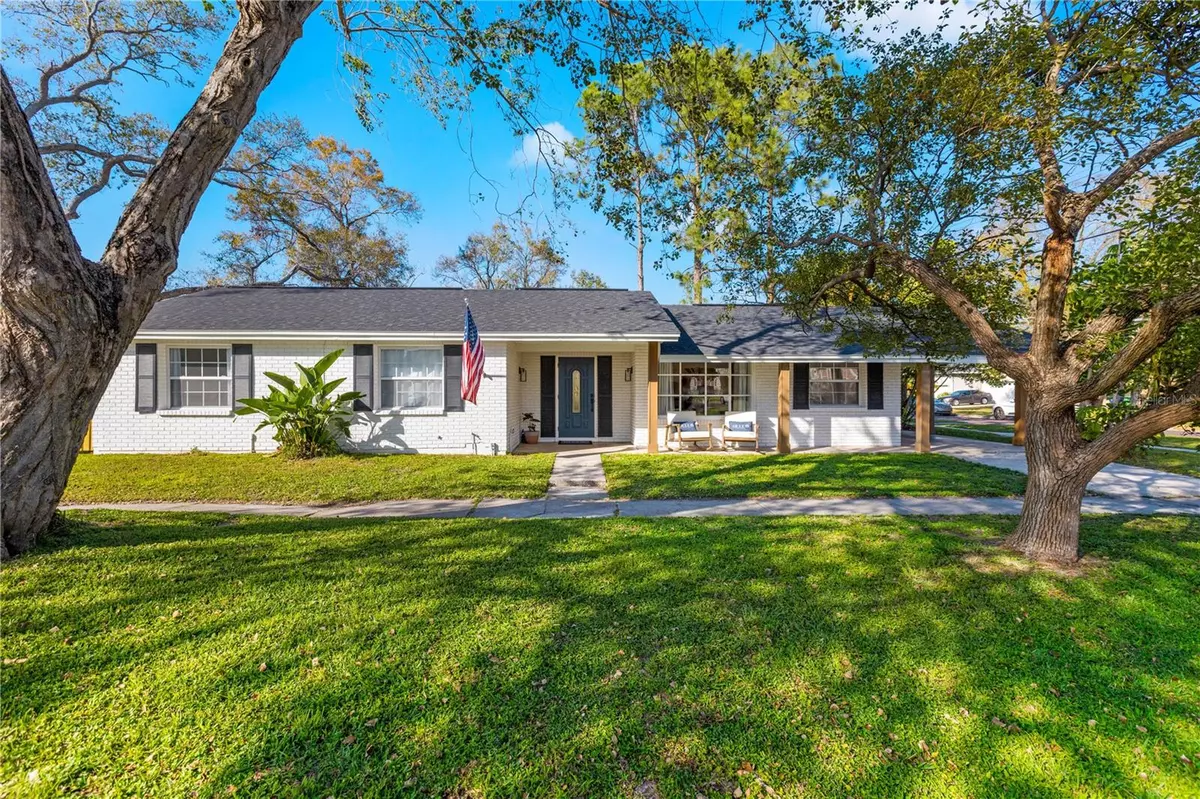$446,000
$444,000
0.5%For more information regarding the value of a property, please contact us for a free consultation.
3 Beds
2 Baths
1,413 SqFt
SOLD DATE : 03/22/2023
Key Details
Sold Price $446,000
Property Type Single Family Home
Sub Type Single Family Residence
Listing Status Sold
Purchase Type For Sale
Square Footage 1,413 sqft
Price per Sqft $315
Subdivision Port Tampa City Map
MLS Listing ID T3429382
Sold Date 03/22/23
Bedrooms 3
Full Baths 2
Construction Status Inspections
HOA Y/N No
Originating Board Stellar MLS
Year Built 1968
Annual Tax Amount $4,204
Lot Size 4,791 Sqft
Acres 0.11
Lot Dimensions 50x95
Property Description
Welcome to this charmingly updated 3 bed, 2 bath home perfectly situated on a corner lot along a quaint brick street in Port Tampa City. The open concept floor plan and neutral tones throughout the home create a spacious and warm feeling the minute you enter. The updated kitchen is a chef’s dream with beautiful white cabinets, granite countertops, soft close drawers, stainless steel appliances, and an oversized island with seating and space for family and guests to gather. The beautiful luxury vinyl flooring and all new baseboards (2021) are complimented by the gorgeous natural light streaming in through the upgraded windows. Both bathrooms have been updated from top to bottom showcasing modern style and functionality. The large laundry room with custom storage serves as a great mud room with access to car port and backyard. The backyard features fresh mulch, storage shed, all new fencing (2022), and patio space for your grill and toys! Additional updates include new roof (2021), newer HVAC (2016), newer water heater, updated plumbing coating, and updated electrical. Location is key in this home just minutes from the popular West Shore Marina District, Picnic Island with dog park, boat ramps, area parks, Channelside, Curtis Hixon Park, Ballast Point, Tampa’s amazing restaurants and more.
Location
State FL
County Hillsborough
Community Port Tampa City Map
Zoning RM-16
Rooms
Other Rooms Inside Utility
Interior
Interior Features Ceiling Fans(s), Eat-in Kitchen, Kitchen/Family Room Combo, Living Room/Dining Room Combo, Open Floorplan, Solid Surface Counters, Thermostat
Heating Central
Cooling Central Air
Flooring Ceramic Tile, Vinyl
Furnishings Unfurnished
Fireplace false
Appliance Dishwasher, Disposal, Dryer, Microwave, Range, Refrigerator, Washer
Laundry Inside, Laundry Room
Exterior
Exterior Feature Storage
Garage Driveway, Tandem
Fence Fenced, Wood
Utilities Available Cable Available, Electricity Available, Public, Sewer Connected, Water Available
Waterfront false
Roof Type Shingle
Porch Front Porch, Patio
Garage false
Private Pool No
Building
Lot Description Corner Lot, Flood Insurance Required, FloodZone, Street Brick
Story 1
Entry Level One
Foundation Slab
Lot Size Range 0 to less than 1/4
Sewer Public Sewer
Water Public
Architectural Style Ranch
Structure Type Block, Brick, Vinyl Siding
New Construction false
Construction Status Inspections
Schools
Elementary Schools West Shore-Hb
Middle Schools Monroe-Hb
High Schools Robinson-Hb
Others
Senior Community No
Ownership Fee Simple
Acceptable Financing Cash, Conventional, FHA, VA Loan
Listing Terms Cash, Conventional, FHA, VA Loan
Special Listing Condition None
Read Less Info
Want to know what your home might be worth? Contact us for a FREE valuation!

Our team is ready to help you sell your home for the highest possible price ASAP

© 2024 My Florida Regional MLS DBA Stellar MLS. All Rights Reserved.
Bought with SMITH & ASSOCIATES REAL ESTATE

"Molly's job is to find and attract mastery-based agents to the office, protect the culture, and make sure everyone is happy! "






