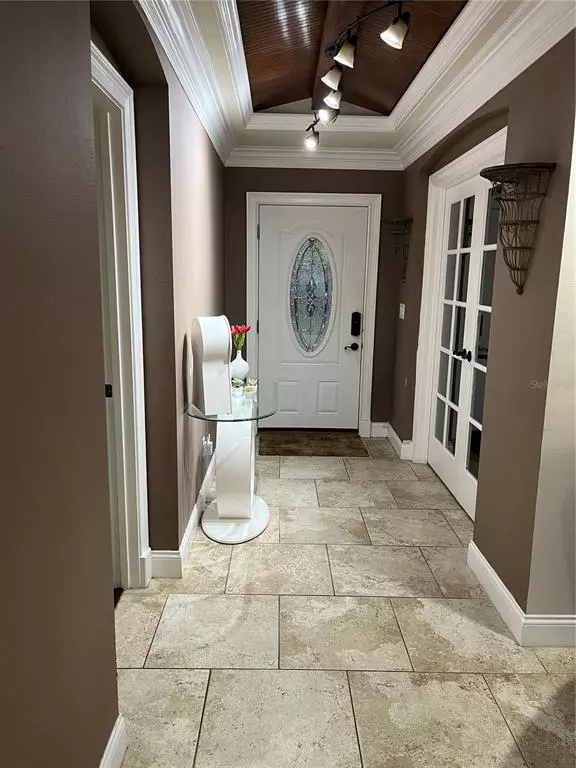$360,000
$365,000
1.4%For more information regarding the value of a property, please contact us for a free consultation.
3 Beds
3 Baths
1,831 SqFt
SOLD DATE : 10/17/2022
Key Details
Sold Price $360,000
Property Type Single Family Home
Sub Type Single Family Residence
Listing Status Sold
Purchase Type For Sale
Square Footage 1,831 sqft
Price per Sqft $196
Subdivision Deltona Lakes Unit 72
MLS Listing ID U8175925
Sold Date 10/17/22
Bedrooms 3
Full Baths 2
Half Baths 1
HOA Y/N No
Originating Board Stellar MLS
Year Built 1969
Annual Tax Amount $3,679
Lot Size 0.360 Acres
Acres 0.36
Property Description
In the heart of Deltona, sitting on Lake Mcgarity, comes to market a spacious and remodeled lakefront home featuring architectural upgrades and detailed wood trim. Driving up through the cul-de-sac you come upon a three bedroom, two & a half bath, with bonus enclosed office space and 2 car garage. Imagine a relaxing weekend kayaking right off your own private dock; or perhaps enjoying the view from your spacious and gorgeous screened-in lanai overlooking a serene and private backyard. Step through the front door and be greeted by travertine tile and gorgeous wooden crown molding all throughout the home. The foyer has an elegant 8-foot mahogany carved ceiling with track lighting plus additional color-changing hidden rope light to match your mood or the season. The French doors to your left lead to your private office space which is cable ready in several locations for your convenience. To the right you will find the Master Bedroom featuring upgraded wood flooring, built-in wooden fireplace frame, customizable California-style closet with sliding full mirror doors, bonus walk-in closet, and double-pane windows. The Master Bathroom features a staggeringly oversized shower with custom glass enclosure, built-in stool, shelves, recess lighting, detachable shower head, rain shower head, his and hers sinks, built-in tilt-out laundry basket, and many areas for storage. This open floor plan, split-bedroom home also features a coffered molding ceiling in the living room and plenty of sunshine that comes right through the glass French doors. The second bedroom located off the living area features a built-in desk, a customizable California-style closet, and a shared Jack-and-Jill bathroom with the third bedroom. The third bedroom also has a customizable California-style closet, built-in bookcase, and built-in chest. Both bedrooms feature upgraded wood flooring and two double-pane windows. The shared Jack-and-Jill bathroom displays a glass door enclosure and a soaking tub. The dining area has a gorgeous wood pillar room divider entrance, an exquisite coffered molding ceiling, spellbinding chandelier fixture, a set of French doors with privacy glass which lead to the backyard as well as another set of French doors leading to the screened-in lanai. Storage is the most desirable attribute in any kitchen, and this one has all the storage you need combined with all the upgraded features and functionalities you want; ranging from granite countertops, solid wood cabinetry, pull-out pantries, stainless steel appliances, wall-mounted double ovens, lazy Susan, custom built-in bread storage, pullout cabinet trays, and spice organizer drawer to name a few. Washer and dryer comes with the laundry room which has extra storage!
Location
State FL
County Volusia
Community Deltona Lakes Unit 72
Zoning 01R
Rooms
Other Rooms Formal Dining Room Separate, Great Room, Inside Utility
Interior
Interior Features Built-in Features, Ceiling Fans(s), Crown Molding, Eat-in Kitchen, Master Bedroom Main Floor, Solid Wood Cabinets, Split Bedroom, Stone Counters, Walk-In Closet(s), Window Treatments
Heating Central, Electric
Cooling Central Air
Flooring Tile, Wood
Fireplace false
Appliance Convection Oven, Cooktop, Dishwasher, Disposal, Dryer, Ice Maker, Microwave, Range, Range Hood, Refrigerator, Tankless Water Heater, Washer
Exterior
Exterior Feature French Doors, Lighting
Garage Boat, Driveway, Garage Door Opener
Garage Spaces 2.0
Utilities Available Cable Connected, Electricity Connected, Street Lights, Water Connected
Waterfront true
Waterfront Description Lake
View Y/N 1
Water Access 1
Water Access Desc Lake
View Water
Roof Type Shingle
Porch Covered, Deck, Patio, Porch, Screened
Attached Garage true
Garage true
Private Pool No
Building
Lot Description Cul-De-Sac, City Limits, Irregular Lot
Entry Level One
Foundation Slab
Lot Size Range 1/4 to less than 1/2
Sewer Public Sewer
Water Public
Architectural Style Traditional
Structure Type Block
New Construction false
Schools
Elementary Schools Spirit Elem
Middle Schools Deltona Middle
High Schools Deltona High
Others
Senior Community No
Ownership Fee Simple
Acceptable Financing Cash, Conventional, FHA, VA Loan
Membership Fee Required None
Listing Terms Cash, Conventional, FHA, VA Loan
Special Listing Condition None
Read Less Info
Want to know what your home might be worth? Contact us for a FREE valuation!

Our team is ready to help you sell your home for the highest possible price ASAP

© 2024 My Florida Regional MLS DBA Stellar MLS. All Rights Reserved.
Bought with LA ROSA REALTY CW PROPERTIES L

"Molly's job is to find and attract mastery-based agents to the office, protect the culture, and make sure everyone is happy! "






