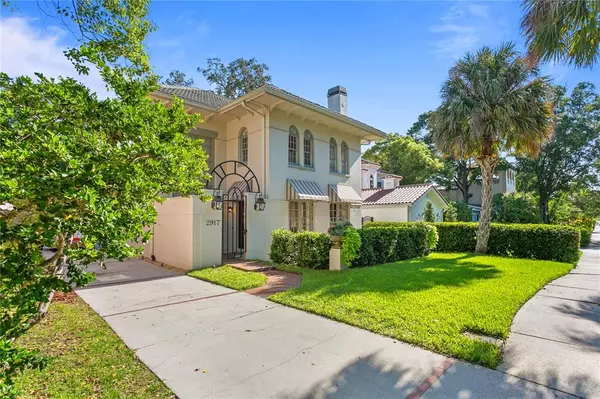$1,300,000
$1,225,000
6.1%For more information regarding the value of a property, please contact us for a free consultation.
3 Beds
3 Baths
2,347 SqFt
SOLD DATE : 10/05/2022
Key Details
Sold Price $1,300,000
Property Type Single Family Home
Sub Type Single Family Residence
Listing Status Sold
Purchase Type For Sale
Square Footage 2,347 sqft
Price per Sqft $553
Subdivision Bay City Rev Map
MLS Listing ID T3397608
Sold Date 10/05/22
Bedrooms 3
Full Baths 2
Half Baths 1
HOA Y/N No
Originating Board Stellar MLS
Year Built 1989
Annual Tax Amount $8,415
Lot Size 5,227 Sqft
Acres 0.12
Lot Dimensions 50x105
Property Description
A stunning 3 bedroom 2.5 bath home less than one block from Bayshore! This 2,347 sqft home in Bayshore Beautiful has been impeccably designed and is sure to impress even the most discerning eye. As you arrive you’re welcomed into the gated entry courtyard that will lead you into the formal living and dining spaces. From the first step inside you’ll notice the striking level of architectural and design details that include rich-toned oak floors, custom wainscoting, dental molding on the fireplace mantle, and the first two (of six) sets of French doors that open up to another courtyard. Surrounded by a mature privacy hedge this courtyard is a tranquil space to enjoy morning coffee while the sunlight fills the formal living spaces beyond. Pass by the grand staircase, built-in dry bar, powder bath and utility room as you head toward the great room where you’ll step through an arched opening and into the beautifully appointed kitchen. This incredible kitchen boasts both Danby marble and black granite countertops, custom Brookwood soft-close cabinets, a 48 inch commercial gas range, built-in fridge, and a beautiful breakfast nook tucked into a bay window. In the great room you’ll find honed Travertine floors to tie the kitchen and casual living spaces together and two more sets of French doors that lead out to your large screened patio and outdoor kitchen. Lit from above by Bevolo copper fixtures with marine-grade brackets that will last a lifetime and clearly designed for a love of cooking, the outdoor kitchen offers a Fire Magic grill with a motorized rotisserie, fridge & sink. Enjoy dinner outside and end the night with a cocktail by the fireplace. Back inside and atop the grand staircase is the home’s primary suite with an adjacent walk-in closet. The primary suite of this home is a true sanctuary with a private balcony and luxurious en-suite bath that includes white marble countertops, glass-enclosed shower, dual sinks, and plenty of built-in storage. The second and third bedrooms each boast their own hardwood floors, trim-work & built-in features. Between them sits an additional spacious full bath with dual sinks on a charming vanity. For ultimate convenience, the home’s laundry room sits on the upper/bedroom level and includes its own sink, and custom cabinetry. Sitting in an absolutely ideal location at the heart of South Tampa and only 8 houses from Bayshore Blvd, this incredible property is a very rare find!
Location
State FL
County Hillsborough
Community Bay City Rev Map
Zoning RS-60
Rooms
Other Rooms Formal Dining Room Separate, Great Room, Inside Utility
Interior
Interior Features Built-in Features, Ceiling Fans(s), Crown Molding, Dry Bar, Eat-in Kitchen, High Ceilings, Kitchen/Family Room Combo, Master Bedroom Upstairs, Solid Wood Cabinets, Stone Counters, Thermostat, Walk-In Closet(s)
Heating Central
Cooling Central Air
Flooring Carpet, Tile, Wood
Fireplaces Type Living Room, Wood Burning
Fireplace true
Appliance Dishwasher, Electric Water Heater, Microwave, Range, Range Hood, Refrigerator
Laundry Inside, Laundry Room
Exterior
Exterior Feature Awning(s), Fence, French Doors, Irrigation System, Lighting, Outdoor Grill, Outdoor Kitchen, Private Mailbox, Sidewalk, Storage
Parking Features Driveway
Garage Spaces 2.0
Fence Vinyl, Wood
Utilities Available BB/HS Internet Available, Cable Available, Electricity Connected, Natural Gas Connected, Public, Sewer Connected, Water Connected
Roof Type Built-Up, Tile
Porch Patio, Screened
Attached Garage false
Garage true
Private Pool No
Building
Lot Description City Limits, Sidewalk, Paved
Story 2
Entry Level Two
Foundation Slab
Lot Size Range 0 to less than 1/4
Sewer Public Sewer
Water Public
Structure Type Block
New Construction false
Schools
Elementary Schools Roosevelt-Hb
Middle Schools Coleman-Hb
High Schools Plant-Hb
Others
Senior Community No
Ownership Fee Simple
Acceptable Financing Cash, Conventional
Listing Terms Cash, Conventional
Special Listing Condition None
Read Less Info
Want to know what your home might be worth? Contact us for a FREE valuation!

Our team is ready to help you sell your home for the highest possible price ASAP

© 2024 My Florida Regional MLS DBA Stellar MLS. All Rights Reserved.
Bought with CENTURY 21 LIST WITH BEGGINS

"Molly's job is to find and attract mastery-based agents to the office, protect the culture, and make sure everyone is happy! "






