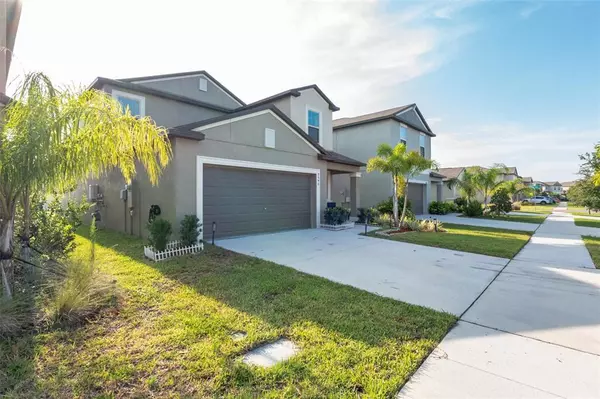$405,000
$420,000
3.6%For more information regarding the value of a property, please contact us for a free consultation.
5 Beds
3 Baths
2,415 SqFt
SOLD DATE : 08/04/2022
Key Details
Sold Price $405,000
Property Type Single Family Home
Sub Type Single Family Residence
Listing Status Sold
Purchase Type For Sale
Square Footage 2,415 sqft
Price per Sqft $167
Subdivision Belmont South Phase 2
MLS Listing ID O6038603
Sold Date 08/04/22
Bedrooms 5
Full Baths 2
Half Baths 1
Construction Status Inspections
HOA Fees $8/ann
HOA Y/N Yes
Originating Board Stellar MLS
Year Built 2020
Annual Tax Amount $6,118
Lot Size 4,791 Sqft
Acres 0.11
Lot Dimensions 40x121
Property Description
Welcome to 9646 Lemon Drop Loop, located in Sun City Center. You will not want to miss this amazing 5 bedroom, 2.5 bath home in the desirable Belmont neighborhood. This home is in move-in condition and ready for you to make it your own! Enter into the 2-story foyer with its beautiful chandelier and notice the attractive, easy care ceramic flooring that flows throughout this main level. Make your way to the open concept kitchen, dining, and living area. The kitchen has gorgeous cabinetry, granite countertops, granite island with counter seating, custom tile backsplash, stainless steel appliances, stylish pendant lamps, and walk-in pantry. Adjacent to the kitchen is the dining area with plenty of space for a full-sized dining table and features a modern chandelier. The living room features a floor-to-ceiling custom tile fireplace, recessed lights, ceiling fan and sliding glass door access to the backyard. The primary bedroom and ensuite is located on the main level and features a large walk-in closet, granite countertops, and dual vanity sinks. Note the powder room and laundry room area also on this level. On the second floor, you’ll find a loft/game room plus 4 spacious bedrooms with walk-in-closets, plus another full bathroom. Take note of the upgraded door handles throughout, the recessed lighting, and the upgraded ceiling fans and lighting fixtures. You’ll find plenty of storage space in the 2-car garage. Conveniently located nearby are schools, parks, dining, shopping, and entertainment. Local amenities included but are not limited to, Publix, Crunch fitness, Crab Shack, Walmart, 7 eleven, dominos pizza, Hibachi and a Starbucks. Don’t wait, schedule your showing today.
Location
State FL
County Hillsborough
Community Belmont South Phase 2
Zoning PD
Interior
Interior Features Ceiling Fans(s), Eat-in Kitchen, High Ceilings, In Wall Pest System, Master Bedroom Main Floor, Open Floorplan, Solid Wood Cabinets, Stone Counters, Thermostat, Walk-In Closet(s)
Heating Central, Electric
Cooling Central Air
Flooring Carpet, Tile
Fireplace true
Appliance Dishwasher, Disposal, Electric Water Heater, Microwave, Range, Refrigerator
Exterior
Exterior Feature Other
Garage Spaces 2.0
Utilities Available BB/HS Internet Available, Cable Connected, Electricity Connected, Natural Gas Connected, Public, Sewer Connected
Roof Type Shingle
Attached Garage true
Garage true
Private Pool No
Building
Story 2
Entry Level Two
Foundation Slab
Lot Size Range 0 to less than 1/4
Sewer Public Sewer
Water Public
Structure Type Block, Stucco
New Construction false
Construction Status Inspections
Others
Pets Allowed Yes
Senior Community No
Ownership Fee Simple
Monthly Total Fees $8
Membership Fee Required Required
Special Listing Condition None
Read Less Info
Want to know what your home might be worth? Contact us for a FREE valuation!

Our team is ready to help you sell your home for the highest possible price ASAP

© 2024 My Florida Regional MLS DBA Stellar MLS. All Rights Reserved.
Bought with THE SHOP REAL ESTATE CO.

"Molly's job is to find and attract mastery-based agents to the office, protect the culture, and make sure everyone is happy! "






