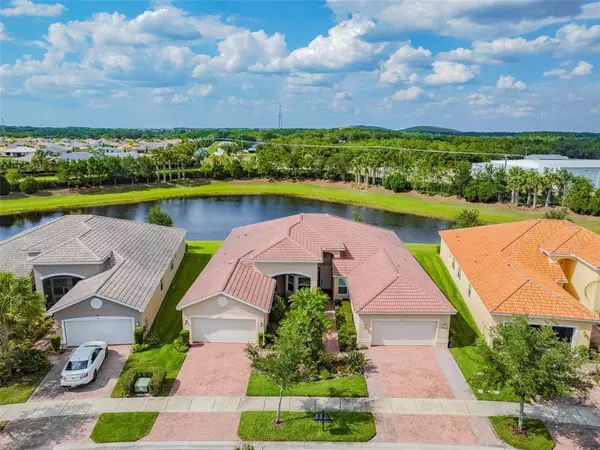$417,500
$417,500
For more information regarding the value of a property, please contact us for a free consultation.
2 Beds
2 Baths
1,764 SqFt
SOLD DATE : 07/26/2022
Key Details
Sold Price $417,500
Property Type Single Family Home
Sub Type Villa
Listing Status Sold
Purchase Type For Sale
Square Footage 1,764 sqft
Price per Sqft $236
Subdivision Valencia Lakes Tr Mm Ph
MLS Listing ID T3370065
Sold Date 07/26/22
Bedrooms 2
Full Baths 2
Construction Status Appraisal,Financing,Inspections
HOA Fees $579/qua
HOA Y/N Yes
Originating Board Stellar MLS
Year Built 2015
Annual Tax Amount $3,204
Lot Size 4,791 Sqft
Acres 0.11
Lot Dimensions 40.21x120
Property Description
Brick paver drive and luscious landscaping welcome you to this 2/2/2 + Den villa that has been lovingly maintained. Large open floor plan boasts hardwood flooring throughout with tile in baths & laundry. Large dining area allows plenty of space for entertaining and flows easily to the Great Room & Kitchen where you'll enjoy peaceful water views. Friends & family will enjoy gathering as this kitchen WOWS with the breakfast bar featuring pendant lighting, 42" solid wood cabinets with crown molding & light rail, soft close doors & drawers and roll-outs in all cabinets, granite counters, SS appliances and under cabinet/above cabinet lighting. Perfect nook with corner windows allows lots of natural light for casual dining. Laundry room is spacious with cabinets for all the little extras. Split bedrooms provide privacy for everyone! Separate Den/Study can be used for an office, 3rd bedroom or workout room. Master bedroom suite is large, features a walk-in closet with "California-Style" custom shelving and ensuite bath with his/hers sinks, granite counters and shower. From the Great Room, sliders lead you outdoors to the lanai with brick pavers and screened enclosure providing the perfect setting for viewing the wildlife that visits daily and unwinding in the evening as a symphony of color paints the sky offering stunning sunsets over the tranquil water view. Valencia Lakes is Tampa Bay's premier 55+ community for Active Adults and has so much to offer. Its focal point is the 40,000sf clubhouse featuring a state-of-the-art fitness center, aerobics & dance studio, steam room, sauna and locker rooms. Residents also have access to a restaurant, grand ballroom, card & game room, billiards & a multitude of classes. Outdoors, you can take advantage of the resort-style pool, spa, resistance pool, tennis courts, pickleball courts, bocce ball courts, shuffleboard courts & softball. There is also a dog park, gardening plot and miles of walking and biking trails. Valencia Lakes also has a full-time activities director creating social groups and classes including ceramics, dance club, golf club, gardening & poker ~ you'll never be bored living here! HOA Fees include lawn/irrigation maintenance. BUYER responsible for paying $1450 One Time Capital Contribution Fee at CLOSING.
Location
State FL
County Hillsborough
Community Valencia Lakes Tr Mm Ph
Zoning PD
Rooms
Other Rooms Formal Dining Room Separate, Great Room, Inside Utility
Interior
Interior Features Ceiling Fans(s), Eat-in Kitchen, Kitchen/Family Room Combo, Open Floorplan, Solid Wood Cabinets, Split Bedroom, Stone Counters, Walk-In Closet(s)
Heating Central
Cooling Central Air
Flooring Ceramic Tile, Wood
Furnishings Unfurnished
Fireplace false
Appliance Dishwasher, Disposal, Dryer, Electric Water Heater, Microwave, Range, Refrigerator, Washer, Water Softener
Laundry Inside, Laundry Room
Exterior
Exterior Feature Hurricane Shutters, Irrigation System, Lighting, Sidewalk, Sliding Doors
Garage Garage Door Opener
Garage Spaces 2.0
Community Features Deed Restrictions, Fitness Center, Gated, Golf Carts OK, Irrigation-Reclaimed Water, Park, Pool, Sidewalks, Tennis Courts
Utilities Available BB/HS Internet Available, Cable Connected, Electricity Connected, Sewer Connected, Street Lights, Water Connected
Waterfront Description Pond
View Y/N 1
View Water
Roof Type Tile
Porch Covered, Enclosed, Patio, Screened
Attached Garage true
Garage true
Private Pool No
Building
Lot Description Sidewalk, Paved, Private
Story 1
Entry Level One
Foundation Slab
Lot Size Range 0 to less than 1/4
Builder Name GL Homes
Sewer Public Sewer
Water Public
Structure Type Block, Stucco
New Construction false
Construction Status Appraisal,Financing,Inspections
Others
Pets Allowed Yes
HOA Fee Include Pool, Escrow Reserves Fund, Maintenance Structure, Maintenance Grounds, Pest Control, Private Road, Recreational Facilities, Security
Senior Community Yes
Ownership Fee Simple
Monthly Total Fees $579
Acceptable Financing Cash, Conventional
Membership Fee Required Required
Listing Terms Cash, Conventional
Special Listing Condition None
Read Less Info
Want to know what your home might be worth? Contact us for a FREE valuation!

Our team is ready to help you sell your home for the highest possible price ASAP

© 2024 My Florida Regional MLS DBA Stellar MLS. All Rights Reserved.
Bought with CHARLES RUTENBERG REALTY INC

"Molly's job is to find and attract mastery-based agents to the office, protect the culture, and make sure everyone is happy! "






