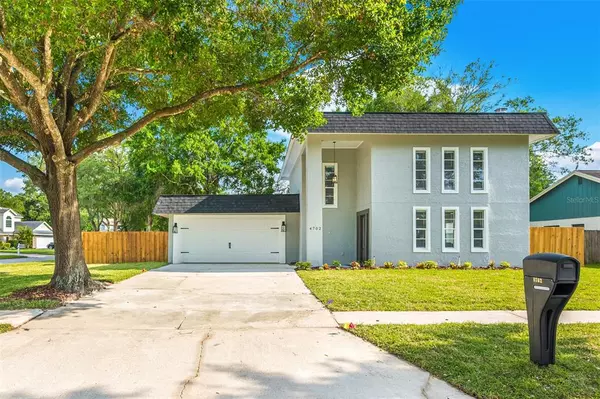$535,000
$549,900
2.7%For more information regarding the value of a property, please contact us for a free consultation.
4 Beds
3 Baths
2,005 SqFt
SOLD DATE : 07/11/2022
Key Details
Sold Price $535,000
Property Type Single Family Home
Sub Type Single Family Residence
Listing Status Sold
Purchase Type For Sale
Square Footage 2,005 sqft
Price per Sqft $266
Subdivision Stonehedge
MLS Listing ID T3370864
Sold Date 07/11/22
Bedrooms 4
Full Baths 2
Half Baths 1
Construction Status Appraisal,Financing,Inspections
HOA Y/N No
Originating Board Stellar MLS
Year Built 1980
Annual Tax Amount $2,110
Lot Size 9,147 Sqft
Acres 0.21
Lot Dimensions 90x100
Property Description
Beautiful! Stunning! Ready Now! Located in the highly sought after subdivision of Carrollwood North just around the corner of New Carrollwood Village Park. Gorgeous Kitchen, NEW ROOF, New Tile, Quarts Counter Tops, Stainless Steel Appliances, New Flooring, NEW HVAC, New Fixtures, Fresh Paint Inside and out... Updated throughout to accommodate all buyers. When you first walk in the elegant fireplace greets you as the living room flows into the kitchen. You have a formal dinning area or a great room to watch the game. The stair case was meticulously designed with high quality buyers in mind. Up stairs you have 3 bedrooms and 1 full bath. The Master is down stairs and includes his and hers sinks in the bathroom and a walk in closet. Next to your custom laundry room you have a half bath for guest. Great open floor plan, ready for all your family/friends gatherings. Check out the VIDEO! Call your Realtor today. Someone is going to snatch this up, will it be you?
Location
State FL
County Hillsborough
Community Stonehedge
Zoning RSC-6
Interior
Interior Features Master Bedroom Main Floor, Open Floorplan, Stone Counters, Thermostat, Walk-In Closet(s)
Heating Central, Electric
Cooling Central Air
Flooring Laminate, Tile
Fireplaces Type Living Room, Wood Burning
Fireplace true
Appliance Dishwasher, Disposal, Electric Water Heater, Microwave, Range, Refrigerator
Laundry Inside, Laundry Room
Exterior
Exterior Feature Fence, Sidewalk
Garage Spaces 2.0
Utilities Available Electricity Connected, Public, Sewer Connected
Waterfront false
Roof Type Other
Attached Garage true
Garage true
Private Pool No
Building
Story 2
Entry Level Two
Foundation Slab
Lot Size Range 0 to less than 1/4
Sewer Public Sewer
Water Public
Structure Type Stucco
New Construction false
Construction Status Appraisal,Financing,Inspections
Schools
Elementary Schools Essrig-Hb
Middle Schools Hill-Hb
High Schools Gaither-Hb
Others
Pets Allowed Yes
Senior Community No
Ownership Fee Simple
Acceptable Financing Cash, Conventional, FHA, VA Loan
Listing Terms Cash, Conventional, FHA, VA Loan
Special Listing Condition None
Read Less Info
Want to know what your home might be worth? Contact us for a FREE valuation!

Our team is ready to help you sell your home for the highest possible price ASAP

© 2024 My Florida Regional MLS DBA Stellar MLS. All Rights Reserved.
Bought with PARK PROPERTY GROUP

"Molly's job is to find and attract mastery-based agents to the office, protect the culture, and make sure everyone is happy! "






