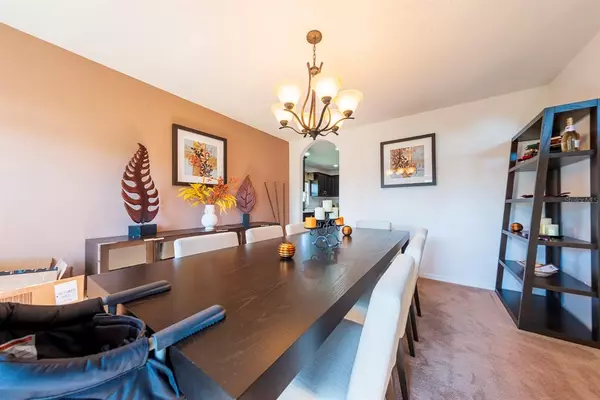$460,000
$445,000
3.4%For more information regarding the value of a property, please contact us for a free consultation.
4 Beds
2 Baths
2,342 SqFt
SOLD DATE : 03/15/2022
Key Details
Sold Price $460,000
Property Type Single Family Home
Sub Type Single Family Residence
Listing Status Sold
Purchase Type For Sale
Square Footage 2,342 sqft
Price per Sqft $196
Subdivision Southern Ridge At Estates
MLS Listing ID O6006101
Sold Date 03/15/22
Bedrooms 4
Full Baths 2
Construction Status Inspections
HOA Fees $65/mo
HOA Y/N Yes
Year Built 2007
Annual Tax Amount $4,802
Lot Size 9,147 Sqft
Acres 0.21
Property Description
You will fall in love with this beautiful four-bedroom, two-bathroom home located in the peaceful Cherry Lake community in Groveland! Sitting on a large corner lot, this spacious home has great curb appeal and an adorable covered front porch. When you first walk in, you are welcomed by a large foyer that leads into the formal dining room, which also provides easy access to the kitchen. To the right, the large living room is a perfect size for either entertaining or an office space. The large kitchen features Corian counters, all stainless-steel appliances, and a new refrigerator. Tucked to the right, you come across the breakfast nook overlooking the family room. The family, or great room, has 10ft tall ceilings and sliding doors providing plenty of natural lighting and a view of the beautiful screened-in pool. You will enjoy the split plan with the master on the left and the other 3 bedrooms will be found on the right side of the home with large closets. The master suite hosts a walk-in closet and bathroom with a dual sink vanity and a roman tub. All floors from the front foyer, kitchen, and family room have been replaced with vinyl plank flooring. The cabinets in the kitchen and bathrooms have been recently upgraded. The indoor laundry room leads to a two-car garage lined with custom-built cabinets that can store (and hide) all your tools. Outside, paradise awaits. A huge deck and the covered porch overlook a screened-in pool and spa with a waterfall, serving as a perfect entertaining space. You and your guests will have plenty of privacy, as the porch is surrounded by beautiful hedges. Don’t miss this opportunity to call this beautiful house your home! MULTIPLE OFFER SITUATION - Bring Highest and Best by 5pm, Tuesday 3/1/22.
Location
State FL
County Lake
Community Southern Ridge At Estates
Zoning PUD
Rooms
Other Rooms Breakfast Room Separate, Formal Dining Room Separate, Formal Living Room Separate
Interior
Interior Features High Ceilings, Master Bedroom Main Floor, Solid Surface Counters, Solid Wood Cabinets, Split Bedroom, Thermostat, Tray Ceiling(s), Walk-In Closet(s), Window Treatments
Heating Central
Cooling Central Air
Flooring Carpet, Tile, Vinyl
Furnishings Unfurnished
Fireplace false
Appliance Dishwasher, Disposal, Dryer, Electric Water Heater, Exhaust Fan, Microwave, Range, Refrigerator, Washer
Laundry Inside, Laundry Room
Exterior
Exterior Feature Irrigation System, Sidewalk
Garage Driveway, Garage Door Opener
Garage Spaces 2.0
Pool In Ground, Screen Enclosure
Utilities Available Cable Available, Cable Connected, Electricity Available, Electricity Connected, Fire Hydrant, Phone Available, Sewer Available, Sewer Connected, Sprinkler Well, Street Lights, Water Available
Waterfront false
Water Access 1
Water Access Desc Lake
Roof Type Shingle
Porch Covered, Front Porch, Rear Porch, Screened
Attached Garage true
Garage true
Private Pool Yes
Building
Lot Description Corner Lot, City Limits, Oversized Lot, Paved
Entry Level One
Foundation Slab
Lot Size Range 0 to less than 1/4
Builder Name America's First Homes
Sewer Public Sewer
Water Public
Structure Type Concrete
New Construction false
Construction Status Inspections
Schools
Elementary Schools Minneola Elem
Middle Schools Clermont Middle
High Schools South Lake High
Others
Pets Allowed Yes
HOA Fee Include Pest Control, Trash
Senior Community No
Ownership Fee Simple
Monthly Total Fees $96
Acceptable Financing Cash, Conventional, FHA, VA Loan
Membership Fee Required Required
Listing Terms Cash, Conventional, FHA, VA Loan
Special Listing Condition None
Read Less Info
Want to know what your home might be worth? Contact us for a FREE valuation!

Our team is ready to help you sell your home for the highest possible price ASAP

© 2024 My Florida Regional MLS DBA Stellar MLS. All Rights Reserved.
Bought with SGT YORKS REAL ESTATE SERVICES

"Molly's job is to find and attract mastery-based agents to the office, protect the culture, and make sure everyone is happy! "






