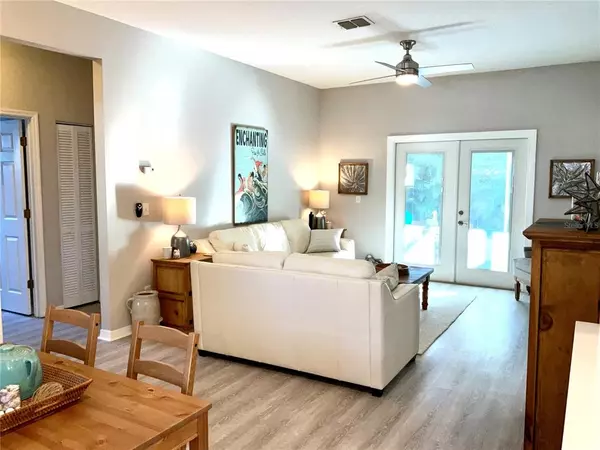$445,000
$425,000
4.7%For more information regarding the value of a property, please contact us for a free consultation.
3 Beds
2 Baths
1,080 SqFt
SOLD DATE : 02/22/2022
Key Details
Sold Price $445,000
Property Type Single Family Home
Sub Type Single Family Residence
Listing Status Sold
Purchase Type For Sale
Square Footage 1,080 sqft
Price per Sqft $412
Subdivision Hudson Heights
MLS Listing ID U8149405
Sold Date 02/22/22
Bedrooms 3
Full Baths 2
Construction Status Financing,Inspections
HOA Y/N No
Year Built 2007
Annual Tax Amount $1,395
Lot Size 5,227 Sqft
Acres 0.12
Property Description
The home that you have been waiting for is here today turnkey no maintenance required for years to come.
2017 ROOR/2021 Impact French doors/2020 New stainless steel kitchen appliances/2020 shaker soft close cabinets in the kitchen/2020 quartz countertops in kitchen in both bathrooms/2020 ceiling fans with remote controls/2016 Hot water heater/2021 New fence and gate on both sides/zero scape back and side yard/Solar tube in kitchen to help save with electric bills, inside laundry water proof plank vinyl flooring throughout with no seams, all new six panel interior doors, this is an absolute must see home will not last relax by the fire pit in your backyard, two toilets comfort height with soft close lids, Remote control garage door with LED lights inside the garage to light it up in case you’re thinking of having a shop inside, Metal security door in front of main door is great for cross ventilation and Security, clear hurricane panels over all of the windows so you are not left out in the dark, Beautiful storage shed with a lawnmower grill swing chair all convene so it truly is a turnkey home not to mention a beautiful screen porch and oversize parking pad in the front for a boat or RV parking and when you have a party it will also accommodate six automobiles with No Problem Final treat NO FLOOD ZONE
Location
State FL
County Pinellas
Community Hudson Heights
Direction N
Rooms
Other Rooms Family Room, Florida Room, Great Room, Inside Utility
Interior
Interior Features Attic Fan, Cathedral Ceiling(s), Ceiling Fans(s), High Ceilings, Living Room/Dining Room Combo, Master Bedroom Main Floor, Open Floorplan, Solid Surface Counters, Solid Wood Cabinets, Split Bedroom, Stone Counters, Thermostat, Vaulted Ceiling(s), Walk-In Closet(s), Window Treatments
Heating Central, Heat Pump
Cooling Central Air
Flooring Hardwood, Laminate, Wood
Fireplace false
Appliance Built-In Oven, Dishwasher, Disposal, Dryer, Electric Water Heater, Exhaust Fan, Ice Maker, Microwave, Range, Range Hood, Refrigerator, Washer
Laundry Inside, Laundry Closet
Exterior
Exterior Feature Fence, French Doors, Hurricane Shutters, Lighting, Outdoor Grill, Sidewalk
Garage Covered, Garage Door Opener, Ground Level, Parking Pad
Garage Spaces 1.0
Fence Board, Wood
Utilities Available Cable Connected, Electricity Connected, Public, Sewer Connected, Street Lights, Water Connected
Waterfront false
Roof Type Shingle
Porch Covered, Enclosed, Front Porch, Patio, Porch, Rear Porch, Screened
Attached Garage true
Garage true
Private Pool No
Building
Entry Level One
Foundation Slab
Lot Size Range 0 to less than 1/4
Sewer Public Sewer
Water Public
Architectural Style Bungalow, Historic
Structure Type Block, Concrete, Stucco
New Construction false
Construction Status Financing,Inspections
Others
Pets Allowed Yes
Senior Community No
Ownership Fee Simple
Acceptable Financing Cash, Conventional, FHA, VA Loan
Listing Terms Cash, Conventional, FHA, VA Loan
Special Listing Condition None
Read Less Info
Want to know what your home might be worth? Contact us for a FREE valuation!

Our team is ready to help you sell your home for the highest possible price ASAP

© 2024 My Florida Regional MLS DBA Stellar MLS. All Rights Reserved.
Bought with LOMBARDO TEAM REAL ESTATE LLC

"Molly's job is to find and attract mastery-based agents to the office, protect the culture, and make sure everyone is happy! "






