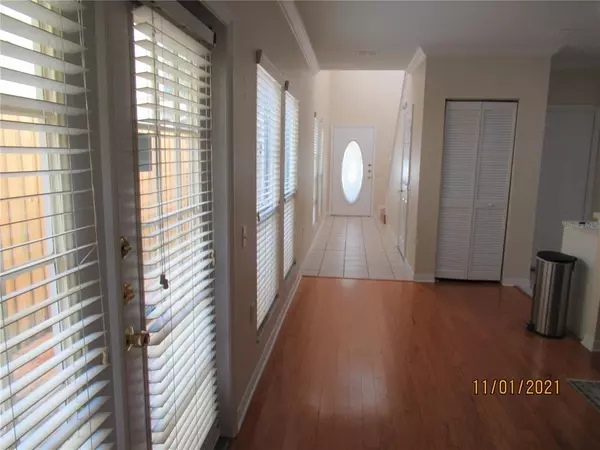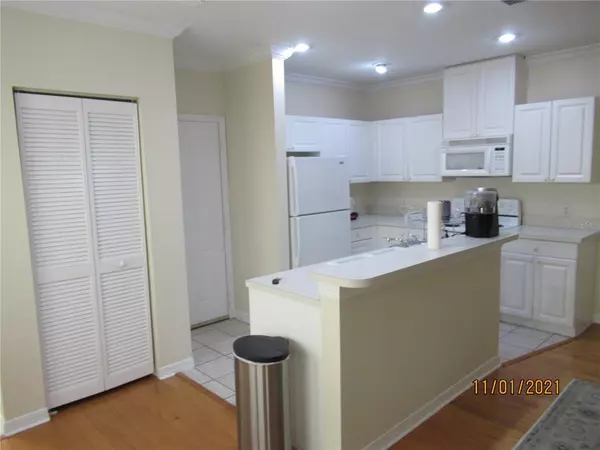$415,000
$457,000
9.2%For more information regarding the value of a property, please contact us for a free consultation.
2 Beds
3 Baths
1,378 SqFt
SOLD DATE : 12/21/2021
Key Details
Sold Price $415,000
Property Type Townhouse
Sub Type Townhouse
Listing Status Sold
Purchase Type For Sale
Square Footage 1,378 sqft
Price per Sqft $301
Subdivision Willow Twnhs
MLS Listing ID T3338403
Sold Date 12/21/21
Bedrooms 2
Full Baths 2
Half Baths 1
HOA Fees $300/mo
HOA Y/N Yes
Year Built 2001
Annual Tax Amount $5,669
Lot Size 1,742 Sqft
Acres 0.04
Property Description
This adorable, second bedroom has a tub has a shower. The loft on the second floor gives you room to expand your life style. The exterior wood deck is communal but private. The front porch is a delight. The mail is received in a community mailbox, key at closing. HOA pays for the water, trash, irrigation, lawn care, exterior homeowner insurance.
Owner has never lived in the townhouse.
USE AS IS CONTRACT AND ATTACH A PRE APPROVAL LETTER.
The budget for the HOA is in the process competition for the year 2022.
Pets Allowed.
HOA is currently receiving quotes to repair and or replace fencing and deck cleaning.
The HOA in 2017 paid for new roofs from the reserves, no assessment was charged to the owners.
The Insurance paid by the HOA Insures each unit's exterior. Owner pays the interior.
Location
State FL
County Hillsborough
Community Willow Twnhs
Zoning PD
Rooms
Other Rooms Inside Utility, Loft
Interior
Interior Features Kitchen/Family Room Combo, Dormitorio Principal Arriba
Heating Central
Cooling Central Air
Flooring Carpet, Ceramic Tile, Wood
Fireplace false
Appliance Dishwasher, Disposal, Dryer, Microwave, Range, Refrigerator, Washer
Exterior
Exterior Feature French Doors, Sidewalk
Garage Spaces 1.0
Fence Wood
Community Features None
Utilities Available Cable Available, Street Lights
Waterfront false
Roof Type Shingle
Porch Deck, Front Porch
Attached Garage true
Garage true
Private Pool No
Building
Story 2
Entry Level Two
Foundation Slab
Lot Size Range 0 to less than 1/4
Sewer Public Sewer
Water Public
Architectural Style Other
Structure Type Vinyl Siding,Wood Frame
New Construction false
Schools
Elementary Schools Gorrie-Hb
Middle Schools Coleman-Hb
High Schools Plant-Hb
Others
Pets Allowed Yes
HOA Fee Include Maintenance Grounds,Management,Sewer,Trash,Water
Senior Community No
Ownership Fee Simple
Monthly Total Fees $300
Acceptable Financing Cash, Conventional
Membership Fee Required Required
Listing Terms Cash, Conventional
Special Listing Condition None
Read Less Info
Want to know what your home might be worth? Contact us for a FREE valuation!

Our team is ready to help you sell your home for the highest possible price ASAP

© 2024 My Florida Regional MLS DBA Stellar MLS. All Rights Reserved.
Bought with MIHARA & ASSOCIATES INC.

"Molly's job is to find and attract mastery-based agents to the office, protect the culture, and make sure everyone is happy! "






