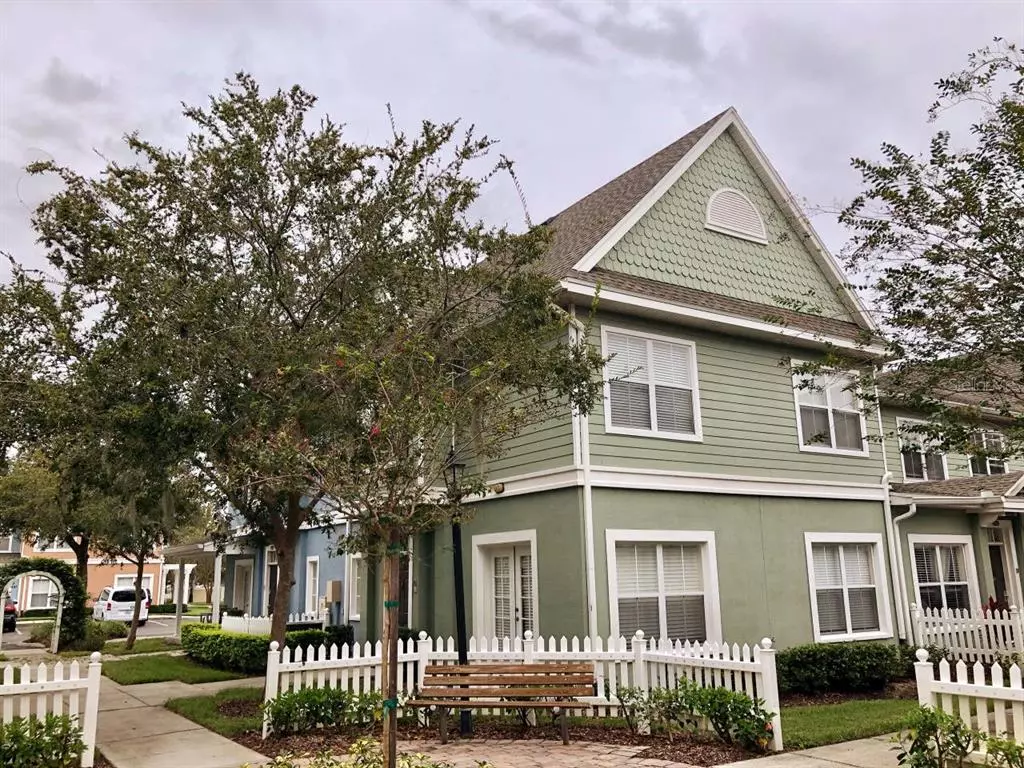$225,000
$224,999
For more information regarding the value of a property, please contact us for a free consultation.
4 Beds
3 Baths
1,470 SqFt
SOLD DATE : 11/01/2021
Key Details
Sold Price $225,000
Property Type Condo
Sub Type Condominium
Listing Status Sold
Purchase Type For Sale
Square Footage 1,470 sqft
Price per Sqft $153
Subdivision Venetian Bay Village P2
MLS Listing ID S5055951
Sold Date 11/01/21
Bedrooms 4
Full Baths 3
Construction Status Financing
HOA Fees $323/mo
HOA Y/N Yes
Year Built 2004
Annual Tax Amount $2,544
Lot Size 5,662 Sqft
Acres 0.13
Property Description
CORNER UNIT! This two-story unit has a ground-floor master bedroom with an en-suite bathroom and features a great open-plan living space. Upstairs boasts 3 more bedrooms, one being a Junior master suite with an en-suite bathroom. There is also a 3rd bathroom for your guests. Close to I-4, Disney World, Disney Springs, Sea World, Universal Studios, City Walk, Downtown Orlando & Orlando & Sanford Int'l Airports. The Venetian Bay Village Community offers a 24 hours day manned gate for extra security, great selection of amenities that offer things to do for vacationers or for retired couples as well as young professionals. The community offers many amenities including Basketball, Volleyball, Tennis courts, and 4 pools throughout the community one of them is heated and a Jacuzzi. Zoned for short-term as well as a long-term rental.
Location
State FL
County Osceola
Community Venetian Bay Village P2
Zoning RES
Interior
Interior Features Ceiling Fans(s), Living Room/Dining Room Combo, Master Bedroom Main Floor, Open Floorplan, Thermostat, Window Treatments
Heating Central
Cooling Central Air
Flooring Carpet, Ceramic Tile, Vinyl
Furnishings Furnished
Fireplace false
Appliance Dishwasher, Disposal, Dryer, Electric Water Heater, Range, Refrigerator, Washer
Laundry In Kitchen, Laundry Closet
Exterior
Exterior Feature French Doors, Lighting
Parking Features Open
Community Features Fitness Center, Gated, Playground, Pool, Sidewalks, Tennis Courts
Utilities Available Cable Connected, Electricity Connected, Public, Underground Utilities
Amenities Available Clubhouse, Fitness Center, Gated, Lobby Key Required, Playground, Pool, Recreation Facilities, Spa/Hot Tub, Tennis Court(s)
Roof Type Shingle
Attached Garage false
Garage false
Private Pool No
Building
Story 2
Entry Level Two
Foundation Slab
Lot Size Range 0 to less than 1/4
Sewer Public Sewer
Water None
Structure Type Stone,Stucco
New Construction false
Construction Status Financing
Others
Pets Allowed Breed Restrictions, Yes
HOA Fee Include Guard - 24 Hour,Common Area Taxes,Pool,Maintenance Structure,Maintenance Grounds,Pool,Private Road,Security,Trash
Senior Community No
Pet Size Medium (36-60 Lbs.)
Ownership Condominium
Monthly Total Fees $323
Acceptable Financing Cash, Conventional, FHA
Membership Fee Required Required
Listing Terms Cash, Conventional, FHA
Num of Pet 2
Special Listing Condition None
Read Less Info
Want to know what your home might be worth? Contact us for a FREE valuation!

Our team is ready to help you sell your home for the highest possible price ASAP

© 2024 My Florida Regional MLS DBA Stellar MLS. All Rights Reserved.
Bought with TCA REALTY, LLC

"Molly's job is to find and attract mastery-based agents to the office, protect the culture, and make sure everyone is happy! "






