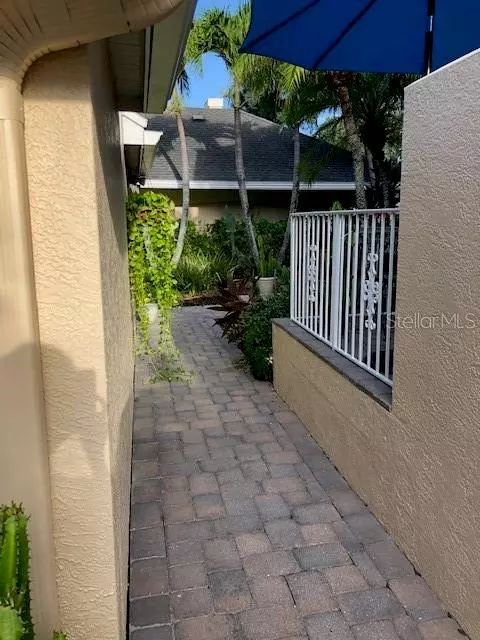$400,000
$389,000
2.8%For more information regarding the value of a property, please contact us for a free consultation.
3 Beds
3 Baths
1,757 SqFt
SOLD DATE : 09/17/2021
Key Details
Sold Price $400,000
Property Type Townhouse
Sub Type Townhouse
Listing Status Sold
Purchase Type For Sale
Square Footage 1,757 sqft
Price per Sqft $227
Subdivision Lakepointe Villas
MLS Listing ID U8134286
Sold Date 09/17/21
Bedrooms 3
Full Baths 3
HOA Fees $385/mo
HOA Y/N Yes
Year Built 1987
Annual Tax Amount $4,826
Lot Size 2,613 Sqft
Acres 0.06
Property Description
Meticulously renovated/updated 3 bedroom, 3 bath townhome with an oversized 2 car garage in Lake Pointe Villas located in the golf community of Feather Sound! This gorgeous townhome features granite countertops and vanities throughout, a solid wood staircase entryway overlooks a large great room/living room with cathedral ceilings, and a wood burning fireplace with marble tile. The Dining Room sits next to the living room and adjacent to kitchen, makes entertaining easy, featuring a built in solid wood cabinet with glass doors and granite top to show off your favorite items. The kitchen is completely renovated/updated with pantry, breakfast bar and sliding doors to a large screened Lanai. The first floor bedroom can be used as a bedroom or den/office with closet and sliding doors to private fenced porch. Adjacent to bedroom/den/office features a large hall closet with a full bath with shower. Two upstairs bedrooms are located off of the catwalk which overlooks the living room. The master bedroom includes a master bath, a large walk-in shower and large walk-in closet. The second upstairs bedroom includes a full bath with tub and shower. There is nothing to do except move in!
The community is beautiful with mature landscaping throughout and a community inground pool and grilling area. Located within short distance to Feather Sound Country Club and minutes away from Tampa/St. Petersburg airports, Tampa, St. Petersburg, and the Gulf beaches!
Location
State FL
County Pinellas
Community Lakepointe Villas
Zoning RPD-10
Interior
Interior Features Built-in Features, Cathedral Ceiling(s), Ceiling Fans(s), Central Vaccum, Crown Molding, Eat-in Kitchen, High Ceilings, Stone Counters, Thermostat, Vaulted Ceiling(s), Walk-In Closet(s), Wet Bar, Window Treatments
Heating Central, Electric
Cooling Central Air
Flooring Vinyl
Fireplaces Type Living Room, Wood Burning
Fireplace true
Appliance Dishwasher, Disposal, Dryer, Electric Water Heater, Microwave, Range, Refrigerator, Washer, Water Softener
Laundry Inside, Laundry Closet
Exterior
Exterior Feature Irrigation System, Lighting, Outdoor Kitchen, Rain Gutters, Sidewalk, Sliding Doors
Garage Garage Door Opener, Guest, Oversized
Garage Spaces 2.0
Community Features Buyer Approval Required, Deed Restrictions, Golf, No Truck/RV/Motorcycle Parking, Park, Playground, Pool, Sidewalks, Tennis Courts
Utilities Available BB/HS Internet Available, Cable Connected, Electricity Available, Public, Sewer Connected, Sprinkler Recycled, Street Lights, Underground Utilities, Water Connected
Roof Type Shingle
Porch Enclosed, Patio, Porch, Rear Porch, Screened
Attached Garage false
Garage true
Private Pool No
Building
Story 2
Entry Level Two
Foundation Slab
Lot Size Range 0 to less than 1/4
Sewer Public Sewer
Water Public
Architectural Style French Provincial
Structure Type Block,Stucco
New Construction false
Others
Pets Allowed Number Limit, Size Limit, Yes
HOA Fee Include Pool,Escrow Reserves Fund,Maintenance Structure,Maintenance Grounds,Maintenance,Management,Pool,Sewer,Trash,Water
Senior Community No
Pet Size Small (16-35 Lbs.)
Ownership Fee Simple
Monthly Total Fees $385
Acceptable Financing Cash, Conventional
Membership Fee Required Required
Listing Terms Cash, Conventional
Num of Pet 2
Special Listing Condition None
Read Less Info
Want to know what your home might be worth? Contact us for a FREE valuation!

Our team is ready to help you sell your home for the highest possible price ASAP

© 2024 My Florida Regional MLS DBA Stellar MLS. All Rights Reserved.
Bought with KELLER WILLIAMS ST PETE REALTY

"Molly's job is to find and attract mastery-based agents to the office, protect the culture, and make sure everyone is happy! "






