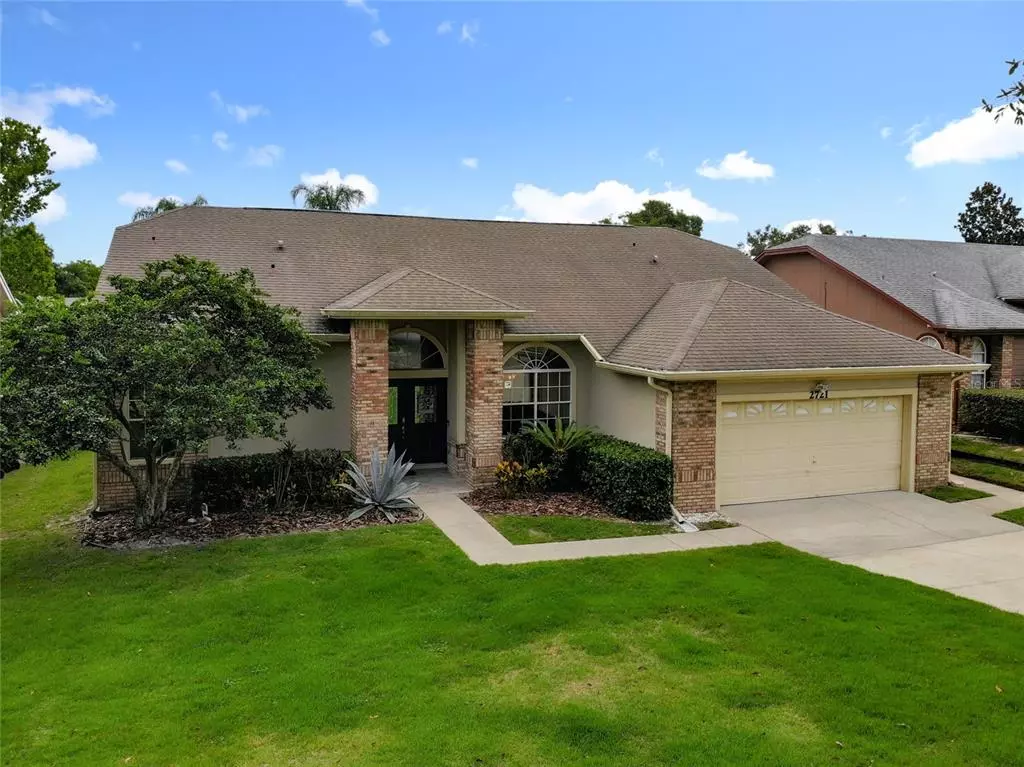$420,000
$414,900
1.2%For more information regarding the value of a property, please contact us for a free consultation.
4 Beds
3 Baths
2,332 SqFt
SOLD DATE : 08/30/2021
Key Details
Sold Price $420,000
Property Type Single Family Home
Sub Type Single Family Residence
Listing Status Sold
Purchase Type For Sale
Square Footage 2,332 sqft
Price per Sqft $180
Subdivision Pembrooke
MLS Listing ID O5951072
Sold Date 08/30/21
Bedrooms 4
Full Baths 3
Construction Status Financing,Inspections
HOA Fees $26
HOA Y/N Yes
Year Built 1990
Annual Tax Amount $3,647
Lot Size 0.270 Acres
Acres 0.27
Property Description
Welcome Home! This 4 bedroom 3 Bath home neatly nestled in the middle of a double cul-de-sac lot is located in the sought-after MetroWest Community. High ceilings, large windows and sliding glass and French doors make this home light and bright Sq concrete. Granite kitchen counter tops and SS appliances have updated this large peninsula and coffee bar kitchen beautifully. Generous sized breakfast nook plus 16" wide breakfast counter is open to the family room. Formal living and dining rooms have cathedral ceilings. Private master bed with vaulted ceiling and upgraded master bath featuring double vanities, large garden tub and glass-door shower. Large walk-in closet. Bedrooms 2 and 3 are large and share a fully updated bath. 4 linen closets throughout the home. Bedroom 4 along with a full bath is separated to make a mother-in-law suite. Laundry room doubles as a mud room to the 2-car garage. Garage has a separate service door along with an automatic garage door opener equipped with battery backup, delayed/automatic close options, and keypad access. The .45 acre property and pool area are private and great for entertaining or relaxing. Separate 16' sq concr3ete block in yard is currently used for firepit, but would easily accommodate a beautiful pergola. The pool is screened and has a removable baby gate for added safety. Free form pool is solar heated (currently disconnected) and has a spa with fountain. Patio Deck recently repainted. Entire home was re-plumbed in 2013. New A/C in 2017. Irrigation system, alarm, and surveillance cameras are included (monitoring is the expense of the buyer). Pembrooke amenities include community pool and cabana, tennis court, and 2 fenced dog parks. Excellent location near major highways, hospitals & OIA. Minutes from Universal Studios & other area theme parks. Walking distance to shopping, dining, the MetroWest Golf & Country Club & highly rated schools.
Location
State FL
County Orange
Community Pembrooke
Zoning R-2
Interior
Interior Features Built-in Features, Cathedral Ceiling(s), Ceiling Fans(s), Eat-in Kitchen, High Ceilings, Kitchen/Family Room Combo, Living Room/Dining Room Combo, Split Bedroom, Thermostat, Vaulted Ceiling(s), Walk-In Closet(s)
Heating Central
Cooling Central Air
Flooring Carpet, Tile, Wood
Fireplace false
Appliance Convection Oven, Dishwasher, Disposal, Microwave, Range, Refrigerator
Laundry Inside
Exterior
Exterior Feature French Doors, Irrigation System, Rain Gutters, Sidewalk
Garage Driveway
Garage Spaces 2.0
Pool Deck, In Ground
Community Features Pool
Utilities Available BB/HS Internet Available, Cable Available, Electricity Available, Public, Water Available
Amenities Available Other, Park, Pool, Tennis Court(s)
Waterfront false
Roof Type Shingle
Porch Deck, Patio, Porch, Screened
Attached Garage true
Garage true
Private Pool Yes
Building
Lot Description Sidewalk
Story 1
Entry Level One
Foundation Slab
Lot Size Range 1/4 to less than 1/2
Sewer Septic Tank
Water Public
Architectural Style Contemporary
Structure Type Stucco,Wood Frame
New Construction false
Construction Status Financing,Inspections
Schools
Elementary Schools Westpointe Elementary
Middle Schools Gotha Middle
High Schools Olympia High
Others
Pets Allowed Yes
HOA Fee Include Pool
Senior Community No
Ownership Fee Simple
Monthly Total Fees $52
Acceptable Financing Cash, Conventional, FHA, VA Loan
Membership Fee Required Required
Listing Terms Cash, Conventional, FHA, VA Loan
Special Listing Condition None
Read Less Info
Want to know what your home might be worth? Contact us for a FREE valuation!

Our team is ready to help you sell your home for the highest possible price ASAP

© 2024 My Florida Regional MLS DBA Stellar MLS. All Rights Reserved.
Bought with STELLAR NON-MEMBER OFFICE

"Molly's job is to find and attract mastery-based agents to the office, protect the culture, and make sure everyone is happy! "






