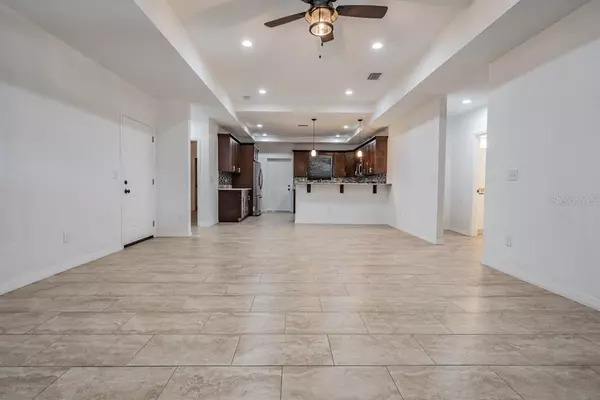$275,000
$275,000
For more information regarding the value of a property, please contact us for a free consultation.
3 Beds
2 Baths
1,381 SqFt
SOLD DATE : 06/14/2021
Key Details
Sold Price $275,000
Property Type Single Family Home
Sub Type Single Family Residence
Listing Status Sold
Purchase Type For Sale
Square Footage 1,381 sqft
Price per Sqft $199
Subdivision Eastern Heights
MLS Listing ID T3302313
Sold Date 06/14/21
Bedrooms 3
Full Baths 2
Construction Status Appraisal,Financing,Inspections
HOA Y/N No
Year Built 2020
Annual Tax Amount $303
Lot Size 4,791 Sqft
Acres 0.11
Lot Dimensions 50x102
Property Description
NEW CONSTRUCTION!! Tucked away in a dead end street of a quiet neighborhood, this 2021 home comes with a 1 year Home Warranty, brand new energy saving stainless steel appliances with a safety feature range to avoid tilting. Beautiful backsplash, granite countertops, and soft close cabinets with a built-in pantry. This home features an open floor plan with tray ceilings, recessed lighting, and ceiling fans in every room. You will love the spacious master bedroom which features a spacious walk-in closet. Tile throughout the entire home and epoxy coated flooring in the garage! Buyer responsible for verifying measurements.
Location
State FL
County Hillsborough
Community Eastern Heights
Zoning RS-50
Interior
Interior Features Ceiling Fans(s), Open Floorplan, Thermostat, Walk-In Closet(s)
Heating Central
Cooling Central Air
Flooring Tile
Furnishings Unfurnished
Fireplace false
Appliance Dishwasher, Microwave, Range, Refrigerator
Laundry In Garage
Exterior
Exterior Feature Lighting
Garage Spaces 1.0
Utilities Available Electricity Available
Waterfront false
Roof Type Shingle
Porch Front Porch
Attached Garage true
Garage true
Private Pool No
Building
Story 1
Entry Level One
Foundation Slab
Lot Size Range 0 to less than 1/4
Sewer Public Sewer
Water Public
Structure Type Stucco
New Construction true
Construction Status Appraisal,Financing,Inspections
Schools
Elementary Schools James K-8-Hb
Middle Schools Williams Middle Magnet School
Others
Pets Allowed Yes
Senior Community No
Ownership Fee Simple
Acceptable Financing Cash, Conventional, FHA, VA Loan
Listing Terms Cash, Conventional, FHA, VA Loan
Special Listing Condition None
Read Less Info
Want to know what your home might be worth? Contact us for a FREE valuation!

Our team is ready to help you sell your home for the highest possible price ASAP

© 2024 My Florida Regional MLS DBA Stellar MLS. All Rights Reserved.
Bought with CENTURY 21 ROSA LEON

"Molly's job is to find and attract mastery-based agents to the office, protect the culture, and make sure everyone is happy! "






