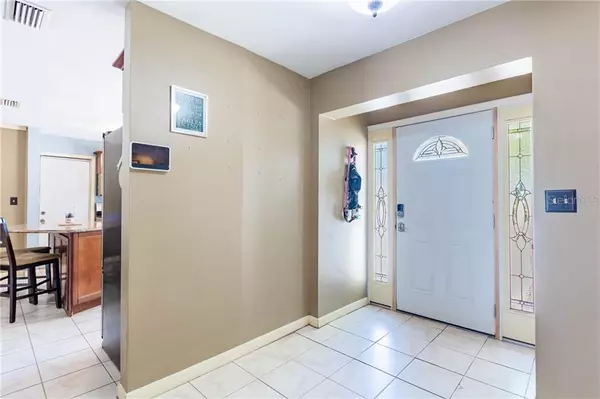$275,000
$280,000
1.8%For more information regarding the value of a property, please contact us for a free consultation.
2 Beds
2 Baths
1,183 SqFt
SOLD DATE : 04/30/2021
Key Details
Sold Price $275,000
Property Type Single Family Home
Sub Type Single Family Residence
Listing Status Sold
Purchase Type For Sale
Square Footage 1,183 sqft
Price per Sqft $232
Subdivision Sheryl Manor Unit 3 2Nd Add
MLS Listing ID T3297729
Sold Date 04/30/21
Bedrooms 2
Full Baths 2
Construction Status Appraisal,Financing,Inspections
HOA Y/N No
Year Built 1964
Annual Tax Amount $2,769
Lot Size 8,276 Sqft
Acres 0.19
Lot Dimensions 74x110
Property Description
Don't wait for your opportunity to own this updated 2 bed 2 full bath home in the quiet St. Petersburg neighborhood of Sheryl Manor. The home sits on a large corner lot and is completely fenced in for your furry friends! No HOA, No CDD. Bring your boat! Major upgrades to the home include new roof 2014, A/C is 2.5 years old, brand new exterior paint, and water treatment system. Other upgrades include water heater - 6 months old, updated electrical panel, security system, nest thermostat, smart garage door, WiFi door lock, new mulch in flower beds. The open concept layout works well for entertaining family and friends. The kitchen has lots of counter and cabinet space with an island and granite counter tops. Hang out on the patio and grill some food in the beautiful Florida weather or enjoy a relaxing camp fire in the side yard firepit! This property is 15-20 minutes from the beautiful gulf beaches. Make this home yours and come live the Florida beach lifestyle!
Location
State FL
County Pinellas
Community Sheryl Manor Unit 3 2Nd Add
Direction N
Interior
Interior Features Ceiling Fans(s), Eat-in Kitchen, Kitchen/Family Room Combo, Living Room/Dining Room Combo, Open Floorplan, Solid Wood Cabinets, Stone Counters, Thermostat
Heating Central
Cooling Central Air
Flooring Ceramic Tile
Fireplace false
Appliance Convection Oven, Dishwasher, Disposal, Microwave, Refrigerator, Water Filtration System
Exterior
Exterior Feature Fence
Garage Spaces 1.0
Fence Chain Link
Utilities Available Electricity Connected, Sewer Connected, Street Lights, Water Connected
Waterfront false
Roof Type Shingle
Attached Garage true
Garage true
Private Pool No
Building
Story 1
Entry Level One
Foundation Slab
Lot Size Range 0 to less than 1/4
Sewer Public Sewer
Water Public
Structure Type Block,Stucco
New Construction false
Construction Status Appraisal,Financing,Inspections
Others
Senior Community No
Ownership Fee Simple
Acceptable Financing Cash, Conventional, FHA, VA Loan
Listing Terms Cash, Conventional, FHA, VA Loan
Special Listing Condition None
Read Less Info
Want to know what your home might be worth? Contact us for a FREE valuation!

Our team is ready to help you sell your home for the highest possible price ASAP

© 2024 My Florida Regional MLS DBA Stellar MLS. All Rights Reserved.
Bought with LUBIN TEAM REALTY

"Molly's job is to find and attract mastery-based agents to the office, protect the culture, and make sure everyone is happy! "






