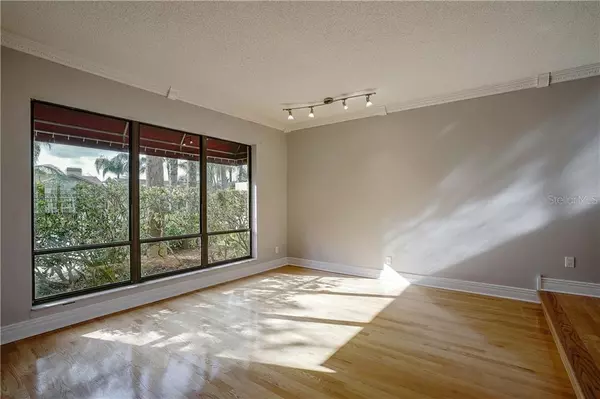$618,500
$625,000
1.0%For more information regarding the value of a property, please contact us for a free consultation.
3 Beds
2 Baths
2,220 SqFt
SOLD DATE : 04/19/2021
Key Details
Sold Price $618,500
Property Type Single Family Home
Sub Type Single Family Residence
Listing Status Sold
Purchase Type For Sale
Square Footage 2,220 sqft
Price per Sqft $278
Subdivision Bay Port Colony Ph Ii Un I
MLS Listing ID T3294848
Sold Date 04/19/21
Bedrooms 3
Full Baths 2
Construction Status No Contingency
HOA Fees $88/ann
HOA Y/N Yes
Year Built 1980
Annual Tax Amount $6,623
Lot Size 9,147 Sqft
Acres 0.21
Lot Dimensions 75x120
Property Description
LOCATION, LOCATION, LOCATION. Here’s your opportunity to purchase this 3 bedroom, 2 bathroom, plus office and oversized 2 car garage pool home with 2220 square feet of living space, situated in the desirable community of The Villages of Bayport. This waterfront home is situated on a quiet culdesac street on 0.21 acre lot & built in 1980. This contemporary home has a great open floor plan, great room with hardwood floors, fireplace and kitchen with granite counters, stainless steel appliances and tile floor. There is also a formal living room, dining room, home office, 2 bedrooms, laundry room and full bath on the first floor. The second floor includes a master with on-suite bath and private deck outside of your sliding doors so you can view the canal, passing boats and Sunrise Lake. Imagine working in your office and looking out your windows to see the beautiful water, pool and boat. This home includes screened in lanai with pavers, private boat dock with a private lift and is on a freshwater canal, with community lift access into Tampa Bay. You can take your boat to Bahama Breeze, Westshore Marina and other various waterfront getaway destinations. The Villages of Bayport is a gated, ultra-convenient community of ~400 single family homes that are 20 minutes to beaches, 15 minutes from the airport, close to International Plaza, Raymond James Stadium, restaurants & all that Westshore Area and South Tampa have to offer. Don't wait, because this home will go quickly!
Location
State FL
County Hillsborough
Community Bay Port Colony Ph Ii Un I
Zoning PD
Rooms
Other Rooms Breakfast Room Separate, Den/Library/Office, Family Room, Formal Dining Room Separate, Formal Living Room Separate
Interior
Interior Features Cathedral Ceiling(s), Ceiling Fans(s), High Ceilings, Kitchen/Family Room Combo, Living Room/Dining Room Combo, Solid Surface Counters, Solid Wood Cabinets, Vaulted Ceiling(s)
Heating Central, Electric
Cooling Central Air
Flooring Carpet, Tile, Wood
Fireplaces Type Wood Burning
Fireplace true
Appliance Dishwasher, Dryer, Microwave, Range, Refrigerator, Washer
Laundry Inside
Exterior
Exterior Feature Balcony, Irrigation System, Sidewalk, Sliding Doors
Garage Spaces 2.0
Pool Gunite
Community Features Association Recreation - Owned, Deed Restrictions, Fishing, Gated, No Truck/RV/Motorcycle Parking, Park, Playground, Sidewalks, Special Community Restrictions, Tennis Courts, Water Access, Waterfront
Utilities Available Cable Available, Electricity Connected, Sewer Connected, Sprinkler Meter, Underground Utilities, Water Connected
Amenities Available Basketball Court, Fence Restrictions, Gated, Maintenance, Park, Playground, Recreation Facilities, Security, Tennis Court(s), Vehicle Restrictions
Waterfront true
Waterfront Description Canal - Freshwater,Freshwater Canal w/Lift to Saltwater Canal
View Y/N 1
Water Access 1
Water Access Desc Bay/Harbor,Canal - Freshwater,Freshwater Canal w/Lift to Saltwater Canal
View Water
Roof Type Shingle
Porch Screened
Attached Garage true
Garage true
Private Pool Yes
Building
Lot Description Cul-De-Sac, Flood Insurance Required, FloodZone, In County, Sidewalk, Street Dead-End, Paved
Story 2
Entry Level Two
Foundation Slab
Lot Size Range 0 to less than 1/4
Sewer Public Sewer
Water Public
Architectural Style Contemporary
Structure Type Block,Stucco,Vinyl Siding
New Construction false
Construction Status No Contingency
Others
Pets Allowed Yes
HOA Fee Include Common Area Taxes,Electricity,Escrow Reserves Fund,Insurance,Maintenance Structure,Maintenance Grounds,Maintenance,Management,Pest Control,Recreational Facilities,Security,Sewer,Trash,Water
Senior Community No
Ownership Fee Simple
Monthly Total Fees $88
Acceptable Financing Cash, Conventional, VA Loan
Membership Fee Required Required
Listing Terms Cash, Conventional, VA Loan
Special Listing Condition None
Read Less Info
Want to know what your home might be worth? Contact us for a FREE valuation!

Our team is ready to help you sell your home for the highest possible price ASAP

© 2024 My Florida Regional MLS DBA Stellar MLS. All Rights Reserved.
Bought with RE/MAX PREMIER GROUP

"Molly's job is to find and attract mastery-based agents to the office, protect the culture, and make sure everyone is happy! "






