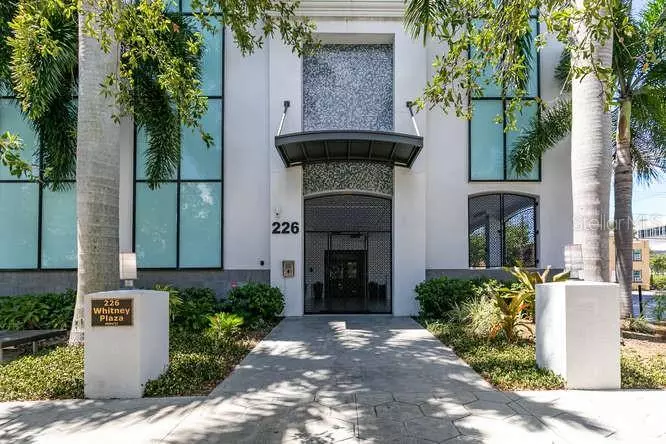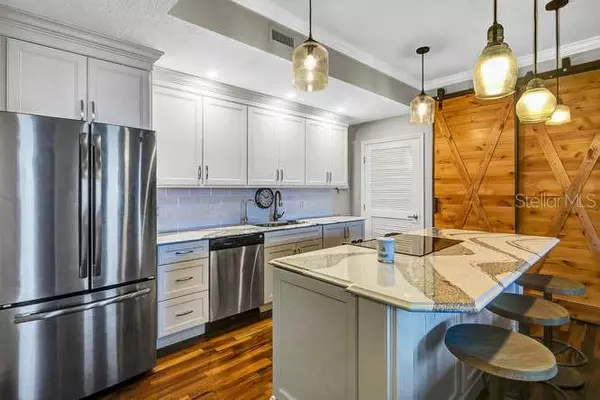$630,000
$642,000
1.9%For more information regarding the value of a property, please contact us for a free consultation.
2 Beds
3 Baths
1,684 SqFt
SOLD DATE : 02/19/2021
Key Details
Sold Price $630,000
Property Type Condo
Sub Type Condominium
Listing Status Sold
Purchase Type For Sale
Square Footage 1,684 sqft
Price per Sqft $374
Subdivision Walker-Whitney Plaza Condo
MLS Listing ID U8110205
Sold Date 02/19/21
Bedrooms 2
Full Baths 2
Half Baths 1
Condo Fees $685
Construction Status Inspections
HOA Y/N No
Year Built 2007
Annual Tax Amount $5,487
Lot Size 0.350 Acres
Acres 0.35
Property Description
CHIC AND CONTEMPORARY...Amazing eleventh floor corner unit at Walker-Whitney Plaza, just 2 blocks from bustling and energetic Beach Drive, offers astonishing views of the downtown skyline and sparkling water of Tampa Bay. The 2 bedroom/2.5 bath floorplan offers fabulous wide open living spaces yet, if desired, with split bedrooms and an office, privacy for its residents. The well-appointed kitchen provides more than enough pop and playroom for fabulous meals and the stunning views are made that much enjoyable with automated blinds and drapes. When retiring to the master suite enjoy the newly renovated en suite bath with a HUGE walk-in closet and slate appointments! Stone and wallpaper accents, quartz and granite countertops on all upgraded cabinetry, 5 1/4" baseboards and beautiful barn door choices make this home move in ready and uncomplicated! Unique to downtown, a gated and secure garage entry with 2 LARGE covered and assigned parking spaces (electric charging stations available), all topped off with a rooftop terrace with outdoor dining, gas grill and a dedicated exercise space all make your downtown condo lifestyle a reality. HVAC system replaced 2017. EXTREMELY CONVENIENT to dining, interstate, healthcare and shopping.
Location
State FL
County Pinellas
Community Walker-Whitney Plaza Condo
Direction N
Interior
Interior Features Ceiling Fans(s), Crown Molding, Eat-in Kitchen, High Ceilings, Kitchen/Family Room Combo, Living Room/Dining Room Combo, Open Floorplan, Solid Surface Counters, Walk-In Closet(s), Window Treatments
Heating Central
Cooling Central Air
Flooring Bamboo, Carpet, Slate, Tile
Furnishings Unfurnished
Fireplace false
Appliance Dishwasher, Dryer, Range, Refrigerator, Washer
Laundry Inside, Laundry Closet
Exterior
Exterior Feature Outdoor Grill
Garage Alley Access, Covered, Garage Door Opener, Under Building
Garage Spaces 2.0
Community Features Buyer Approval Required
Utilities Available Cable Available, Cable Connected, Electricity Available, Electricity Connected, Sewer Connected, Water Connected
View Y/N 1
View City, Water
Roof Type Other
Attached Garage true
Garage true
Private Pool No
Building
Lot Description City Limits, Near Public Transit, Sidewalk
Story 14
Entry Level One
Foundation Slab
Sewer Public Sewer
Water None
Structure Type Block,Cement Siding
New Construction false
Construction Status Inspections
Schools
Elementary Schools North Shore Elementary-Pn
Middle Schools John Hopkins Middle-Pn
High Schools St. Petersburg High-Pn
Others
Pets Allowed Breed Restrictions, Number Limit, Size Limit, Yes
HOA Fee Include Cable TV,Escrow Reserves Fund,Insurance,Maintenance Structure,Management,Trash,Water
Senior Community No
Pet Size Medium (36-60 Lbs.)
Ownership Condominium
Monthly Total Fees $685
Acceptable Financing Cash, Conventional, VA Loan
Membership Fee Required None
Listing Terms Cash, Conventional, VA Loan
Num of Pet 1
Special Listing Condition None
Read Less Info
Want to know what your home might be worth? Contact us for a FREE valuation!

Our team is ready to help you sell your home for the highest possible price ASAP

© 2024 My Florida Regional MLS DBA Stellar MLS. All Rights Reserved.
Bought with INVESTORS CHOICE REALTY

"Molly's job is to find and attract mastery-based agents to the office, protect the culture, and make sure everyone is happy! "






