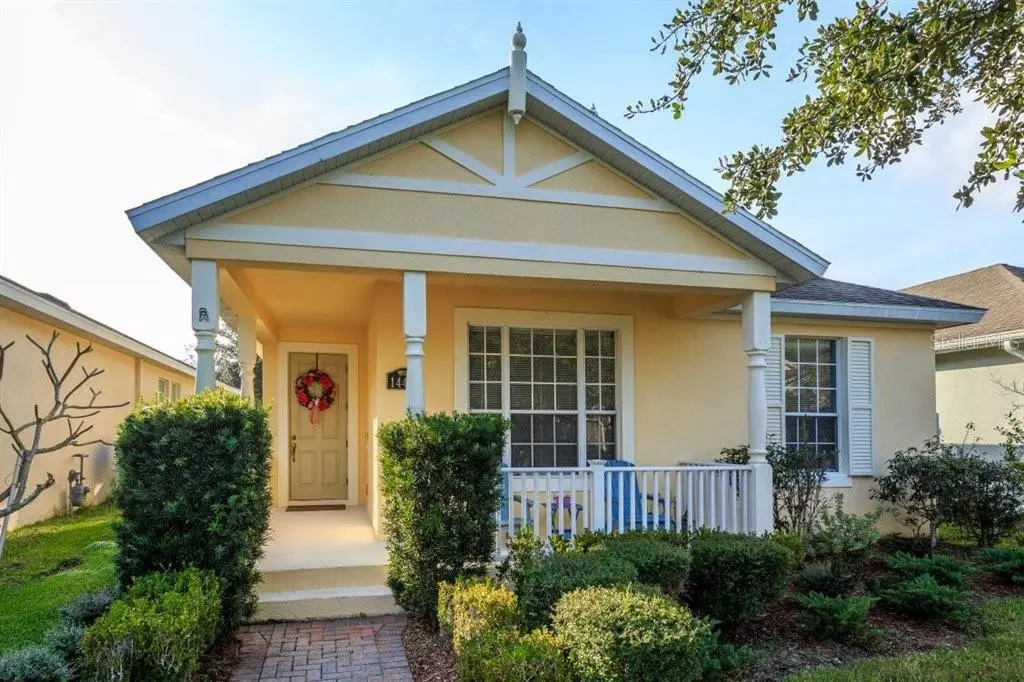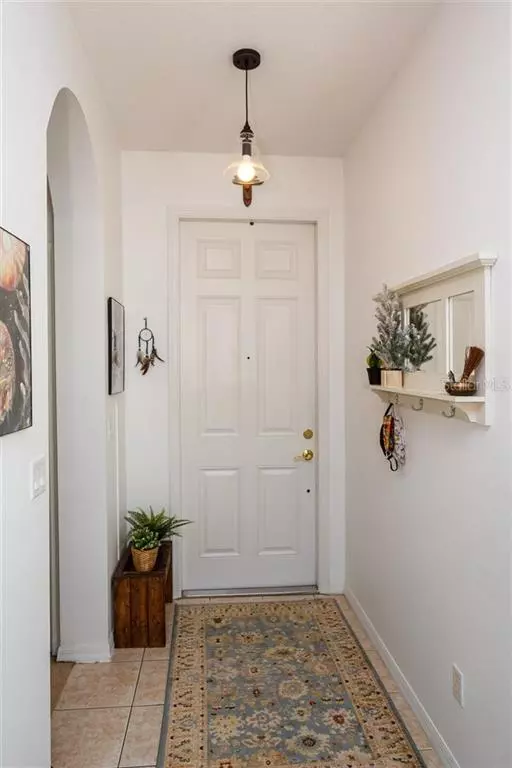$305,000
$305,000
For more information regarding the value of a property, please contact us for a free consultation.
3 Beds
2 Baths
1,650 SqFt
SOLD DATE : 02/12/2021
Key Details
Sold Price $305,000
Property Type Single Family Home
Sub Type Single Family Residence
Listing Status Sold
Purchase Type For Sale
Square Footage 1,650 sqft
Price per Sqft $184
Subdivision Signature Lks-Pcl 01B
MLS Listing ID G5036679
Sold Date 02/12/21
Bedrooms 3
Full Baths 2
Construction Status Appraisal,Financing,Inspections
HOA Fees $168/mo
HOA Y/N Yes
Year Built 2005
Annual Tax Amount $3,855
Lot Size 5,227 Sqft
Acres 0.12
Property Description
Welcome to Independence! Located just minutes from Walt Disney World, this THREE bedroom, TWO bath, TWO car garage home is ready for its new owner! Come enjoy the active Independence lifestyle with community amenities such as: Resident's Club with pool, fitness center, arcade, game room, business center, sidewalks, green space and boat ramp access to Lake Hancock and Lake Spear.
This adorable home features a warm and welcoming covered front porch that is perfect place to sit and take in the beautiful park like surroundings while you chat with the neighbors. The interior is just as welcoming with a bright, airy, open floorpan. The kitchen takes center stage in the home and is open to the spacious living room/dining room area. The kitchen features breakfast bar, recessed lighting and ample counter space to create a gourmet meal. And while this home allows for entertaining with ease, the split plan provides everyone in the family their privacy. The guest rooms and guest bath are located just off the kitchen in the front of the home while the master suite is tucked away in the rear. Bring the King sized bed, this spacious master bedroom has plenty of room. The master bath features dual vanities, walk in shower and a soaker tub to relax in after those long summer days.
The two car detached garage is just out the back door and is surrounded by a small low maintenance partially fenced back yard.
Come make this YOUR new home! Call your Realtor and schedule a showing today!
Location
State FL
County Orange
Community Signature Lks-Pcl 01B
Zoning P-D
Interior
Interior Features Ceiling Fans(s)
Heating Central
Cooling Central Air
Flooring Carpet, Tile
Fireplace false
Appliance Dishwasher, Microwave, Range, Refrigerator
Exterior
Exterior Feature Fence, Lighting, Sidewalk
Garage Spaces 2.0
Community Features Boat Ramp, Fitness Center, Park, Playground, Pool
Utilities Available Cable Available, Electricity Connected, Natural Gas Available
Amenities Available Clubhouse, Dock, Fitness Center, Optional Additional Fees, Park, Playground, Pool, Private Boat Ramp, Recreation Facilities
Water Access 1
Water Access Desc Lake
Roof Type Shingle
Attached Garage false
Garage true
Private Pool No
Building
Story 1
Entry Level One
Foundation Slab
Lot Size Range 0 to less than 1/4
Sewer Public Sewer
Water Public
Structure Type Block,Stucco
New Construction false
Construction Status Appraisal,Financing,Inspections
Schools
Elementary Schools Independence Elementary
Middle Schools Bridgewater Middle
High Schools Windermere High School
Others
Pets Allowed Yes
HOA Fee Include Pool
Senior Community No
Ownership Fee Simple
Monthly Total Fees $168
Acceptable Financing Cash, Conventional, FHA, VA Loan
Membership Fee Required Required
Listing Terms Cash, Conventional, FHA, VA Loan
Special Listing Condition None
Read Less Info
Want to know what your home might be worth? Contact us for a FREE valuation!

Our team is ready to help you sell your home for the highest possible price ASAP

© 2024 My Florida Regional MLS DBA Stellar MLS. All Rights Reserved.
Bought with KELLER WILLIAMS CLASSIC

"Molly's job is to find and attract mastery-based agents to the office, protect the culture, and make sure everyone is happy! "






