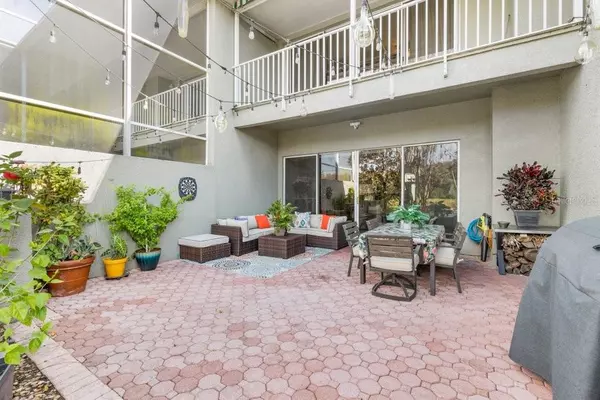$435,000
$449,000
3.1%For more information regarding the value of a property, please contact us for a free consultation.
3 Beds
3 Baths
2,975 SqFt
SOLD DATE : 01/29/2021
Key Details
Sold Price $435,000
Property Type Townhouse
Sub Type Townhouse
Listing Status Sold
Purchase Type For Sale
Square Footage 2,975 sqft
Price per Sqft $146
Subdivision Boot Ranch - Eagle Watch
MLS Listing ID U8106919
Sold Date 01/29/21
Bedrooms 3
Full Baths 2
Half Baths 1
HOA Fees $270/mo
HOA Y/N Yes
Year Built 1996
Annual Tax Amount $5,085
Lot Size 4,356 Sqft
Acres 0.1
Property Description
BEAUTIFUL MAINTANENCE FREE WATERFRONT BEAUTY!!! AMAZING opportunity in this gated private community! This spectacular WATERFRONT 3 bed/2.5 bath townhome has stunning upgrades and has been updated in the past 2 years. From the moment you drive up, you will be impressed by the architecturally designed brick driveway and lush landscape that leads to your private gated front entryway to the stunning inside, where you will immediately be impressed by all that you see. The separate dining room has lovely high ceilings with crown molding and pillars. The recently redone kitchen boasts a pantry closet, crown molding, stunning quartz countertops, tile backsplash, farmers sink with upgraded brushed nickel faucet and sprayer, oversized center island with microwave and additional storage, a beautiful mix of gray and white soft close cabinetry, and a large breakfast bar that bar that overlooks the living room. The appliances are newer upgraded stainless steel; there is a side-by-side refrigerator with freezer drawer and wine chiller along with water and ice dispenser, beautiful five burner stove and cooktop, microwave and dishwasher. The lovely corner wood burning fireplace with stack stone accents enhances the living room, where you can relax and enjoy the views out your sliders to the lanai, overlooking your lush landscaping, the Lake and conservation and incredible garden area. The beautiful open staircase with newer waterproof steps takes you to the second floor landing that is open and wide. There is so much flexible space upstairs; Your master suite oasis include double door entry and is is at the back of the home. The master is enhanced by the wall of sliders that opens up to your private champagne balcony, overlooking the lake and conservation. The master has a wood burning fireplace and plenty of space for a sitting area. There are his and her walk-in closets with built ins leading to your en suite bathroom, complete with a beautiful step-in glass walled shower with bronze fixtures, an oversized garden tub, private water closet with pocket door and a beautiful marble countertop and huge oversized mirror with built in lighting and tile flooring. At the other end of the hall are two very spacious bedrooms with ample closet space, and a fully updated bath with quartz countertops and brushed nickel fixtures, step-in shower with shampoo niche, barn doors, and coffered ceiling. The front bedroom is very light and bright with high-volume ceilings, a wall of closets and beautiful views of the conservation land. This stunning home has tons of space and storage throughout. This amazing community includes a pool and tennis courts. With access to Lake Tarpon, you can moor your boat right off the back of your home, too! Do not miss this opportunity! Other features include an oversized two car garage with ample space for all of your needs. Downstairs also includes a hallway to the half bath great for use when entertaining bath is complete with a beautiful coffered ceiling and bowl countertop vanity along with an upgraded toilet. There is a laundry closet with a washer and dryer that stay. Crown molding, updated plantation shutters on front bedroom along with nice window coverings throughout; the home has tons of storage; HOA covers the ROOF 2016; Exterior Paint 2016 and landscape, mowing, gated entry and pool and tennis; All located close to shopping, dining and recreation - close to John Chestnut Park with walking trails and so much more!
Location
State FL
County Pinellas
Community Boot Ranch - Eagle Watch
Zoning RPD-5
Rooms
Other Rooms Formal Dining Room Separate, Inside Utility
Interior
Interior Features Ceiling Fans(s), Coffered Ceiling(s), Crown Molding, Eat-in Kitchen, High Ceilings, Kitchen/Family Room Combo, Open Floorplan, Solid Surface Counters, Solid Wood Cabinets, Split Bedroom, Stone Counters, Tray Ceiling(s), Walk-In Closet(s)
Heating Central
Cooling Central Air
Flooring Carpet, Ceramic Tile, Tile, Vinyl
Fireplaces Type Wood Burning
Fireplace true
Appliance Dishwasher, Dryer, Microwave, Range, Range Hood, Refrigerator, Washer
Laundry Inside, Laundry Closet
Exterior
Exterior Feature Balcony, Irrigation System, Rain Gutters, Sidewalk, Sliding Doors
Garage Driveway
Garage Spaces 2.0
Community Features Deed Restrictions, Gated, Pool, Sidewalks, Tennis Courts
Utilities Available Cable Available, Electricity Connected, Phone Available, Sewer Connected, Water Connected
Amenities Available Gated, Pool, Tennis Court(s)
Waterfront true
Waterfront Description Lake
View Y/N 1
Water Access 1
Water Access Desc Canal - Freshwater,Lake
View Trees/Woods, Water
Roof Type Tile
Porch Patio
Attached Garage true
Garage true
Private Pool No
Building
Lot Description Conservation Area, Cul-De-Sac, In County, Sidewalk, Street Dead-End, Paved, Private
Entry Level Two
Foundation Slab
Lot Size Range 0 to less than 1/4
Sewer Public Sewer
Water Public
Architectural Style Florida, Spanish/Mediterranean
Structure Type Stucco,Wood Frame
New Construction false
Schools
Elementary Schools Forest Lakes Elementary-Pn
Middle Schools Carwise Middle-Pn
High Schools East Lake High-Pn
Others
Pets Allowed Yes
HOA Fee Include Pool,Maintenance Structure,Maintenance Grounds,Pool
Senior Community No
Pet Size Extra Large (101+ Lbs.)
Ownership Fee Simple
Monthly Total Fees $311
Acceptable Financing Cash, Conventional
Membership Fee Required Required
Listing Terms Cash, Conventional
Special Listing Condition None
Read Less Info
Want to know what your home might be worth? Contact us for a FREE valuation!

Our team is ready to help you sell your home for the highest possible price ASAP

© 2024 My Florida Regional MLS DBA Stellar MLS. All Rights Reserved.
Bought with COLDWELL BANKER REALTY

"Molly's job is to find and attract mastery-based agents to the office, protect the culture, and make sure everyone is happy! "






