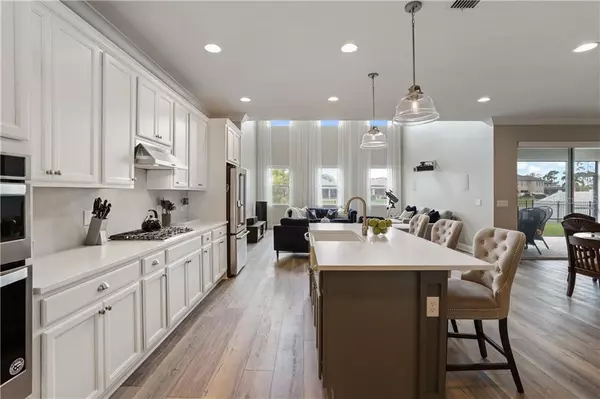$610,000
$620,000
1.6%For more information regarding the value of a property, please contact us for a free consultation.
5 Beds
5 Baths
3,530 SqFt
SOLD DATE : 02/17/2021
Key Details
Sold Price $610,000
Property Type Single Family Home
Sub Type Single Family Residence
Listing Status Sold
Purchase Type For Sale
Square Footage 3,530 sqft
Price per Sqft $172
Subdivision Latham Park South
MLS Listing ID O5901147
Sold Date 02/17/21
Bedrooms 5
Full Baths 4
Half Baths 1
Construction Status Appraisal,Financing,Inspections
HOA Fees $78/qua
HOA Y/N Yes
Year Built 2019
Annual Tax Amount $1,174
Lot Size 6,969 Sqft
Acres 0.16
Property Description
Watch the Disney fireworks from your beautiful water view pond home in Horizon West area’s. Latham Park. This home is a must see with 5 bedrooms and 4.5 baths. Over 3500 sq ft of living space. Only a year old and better than new with no expense spared. Quartz countertops, stainless steel appliances, premium vinyl plank floors and crown molding throughout, custom built ins in pantry and all bedroom closets. Built in speakers in the family room, electric shades with remotes on windows and sliding doors, screened in pavered patio and fenced back yard, 4 car tandem garage. Resort style community, close to the 429, great new schools and shopping. Schedule your appointment today.
Location
State FL
County Orange
Community Latham Park South
Zoning P-D
Interior
Interior Features Built-in Features, Crown Molding, Eat-in Kitchen, High Ceilings, Open Floorplan, Solid Surface Counters, Solid Wood Cabinets, Thermostat, Tray Ceiling(s), Vaulted Ceiling(s), Walk-In Closet(s), Window Treatments
Heating Central, Electric
Cooling Central Air
Flooring Other, Tile
Furnishings Negotiable
Fireplace false
Appliance Built-In Oven, Convection Oven, Cooktop, Dishwasher, Disposal, Range Hood, Tankless Water Heater
Laundry Upper Level
Exterior
Exterior Feature Dog Run, Irrigation System
Parking Features Tandem
Garage Spaces 4.0
Community Features Park, Playground, Pool, Sidewalks
Utilities Available Cable Available, Electricity Available, Electricity Connected, Natural Gas Available, Natural Gas Connected
Amenities Available Clubhouse
View Y/N 1
View Water
Roof Type Shingle
Porch Covered, Screened
Attached Garage false
Garage true
Private Pool No
Building
Entry Level Two
Foundation Slab
Lot Size Range 0 to less than 1/4
Builder Name ashton woods
Sewer Public Sewer
Water Public
Structure Type Wood Frame
New Construction false
Construction Status Appraisal,Financing,Inspections
Schools
Elementary Schools Castleview Elementary
Middle Schools Horizon West Middle School
High Schools Windermere High School
Others
Pets Allowed Yes
HOA Fee Include Escrow Reserves Fund,Maintenance Structure,Maintenance Grounds
Senior Community No
Ownership Fee Simple
Monthly Total Fees $78
Membership Fee Required Required
Special Listing Condition None
Read Less Info
Want to know what your home might be worth? Contact us for a FREE valuation!

Our team is ready to help you sell your home for the highest possible price ASAP

© 2024 My Florida Regional MLS DBA Stellar MLS. All Rights Reserved.
Bought with HAVEN PROPERTY GROUP LLC

"Molly's job is to find and attract mastery-based agents to the office, protect the culture, and make sure everyone is happy! "






