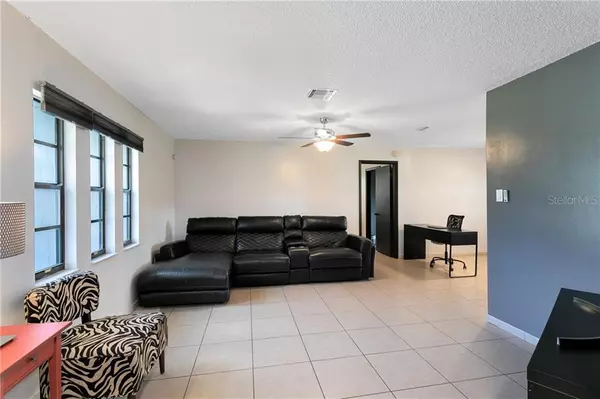$304,000
$299,900
1.4%For more information regarding the value of a property, please contact us for a free consultation.
3 Beds
2 Baths
1,651 SqFt
SOLD DATE : 11/30/2020
Key Details
Sold Price $304,000
Property Type Single Family Home
Sub Type Single Family Residence
Listing Status Sold
Purchase Type For Sale
Square Footage 1,651 sqft
Price per Sqft $184
Subdivision Gatlin Heights
MLS Listing ID O5898905
Sold Date 11/30/20
Bedrooms 3
Full Baths 2
Construction Status Appraisal,Financing,Inspections
HOA Y/N No
Year Built 1978
Annual Tax Amount $1,870
Lot Size 8,712 Sqft
Acres 0.2
Property Description
Beautifully updated, Split floorplan, mid centruy modern, 3 bedroom 2 bath home located just South of Downtown Orlando. Fabulous tile floors throughout with a formal living room and dining room just as you come inside. Amazing renovated kitchen with brand new stainless steel appliances and a breakfast nook overlooking your huge family room with wood beam ceilings and modern fireplace. You'll love your private master suite with completely renovated en suite bath. Two more bedrooms across the home share the recently remodeled guest bath. Sliding glass doors in your family room lead out to your updated screened porch and large fenced in back yard perfect for entertaining. This home is zoned for Boone High School and centrally located between Downtown Orlando and the International Airport. Totally renovated and move in ready! Updates include: Replumbed Aug 2020, Vivint Alarm System, All new ceiling fans 2019, Interior Paint 2019, New Kitchen Appliances 2020, Updated Guest Bath 2020, Outdoor Lights 2017, Exterior Paint 2017, Master Bath 2017, Screened Porch 2017, Electrical Exterior Panel 2017 and more! Schedule your showing today.
Location
State FL
County Orange
Community Gatlin Heights
Zoning R-1A
Interior
Interior Features Ceiling Fans(s), Eat-in Kitchen, Solid Wood Cabinets, Stone Counters, Vaulted Ceiling(s), Window Treatments
Heating Central
Cooling Central Air
Flooring Ceramic Tile
Fireplaces Type Wood Burning
Fireplace true
Appliance Dishwasher, Disposal, Dryer, Microwave, Range, Refrigerator, Washer
Exterior
Exterior Feature Fence, Irrigation System, Sidewalk
Garage Driveway
Garage Spaces 2.0
Fence Wood
Utilities Available Cable Available, Cable Connected, Electricity Connected, Public, Water Connected
Waterfront false
Roof Type Shingle
Attached Garage true
Garage true
Private Pool No
Building
Story 1
Entry Level One
Foundation Slab
Lot Size Range 0 to less than 1/4
Sewer Public Sewer
Water Public
Structure Type Block
New Construction false
Construction Status Appraisal,Financing,Inspections
Others
Pets Allowed Yes
Senior Community No
Ownership Fee Simple
Acceptable Financing Cash, Conventional, FHA, VA Loan
Listing Terms Cash, Conventional, FHA, VA Loan
Special Listing Condition None
Read Less Info
Want to know what your home might be worth? Contact us for a FREE valuation!

Our team is ready to help you sell your home for the highest possible price ASAP

© 2024 My Florida Regional MLS DBA Stellar MLS. All Rights Reserved.
Bought with CHARLES RUTENBERG REALTY ORLAN

"Molly's job is to find and attract mastery-based agents to the office, protect the culture, and make sure everyone is happy! "






