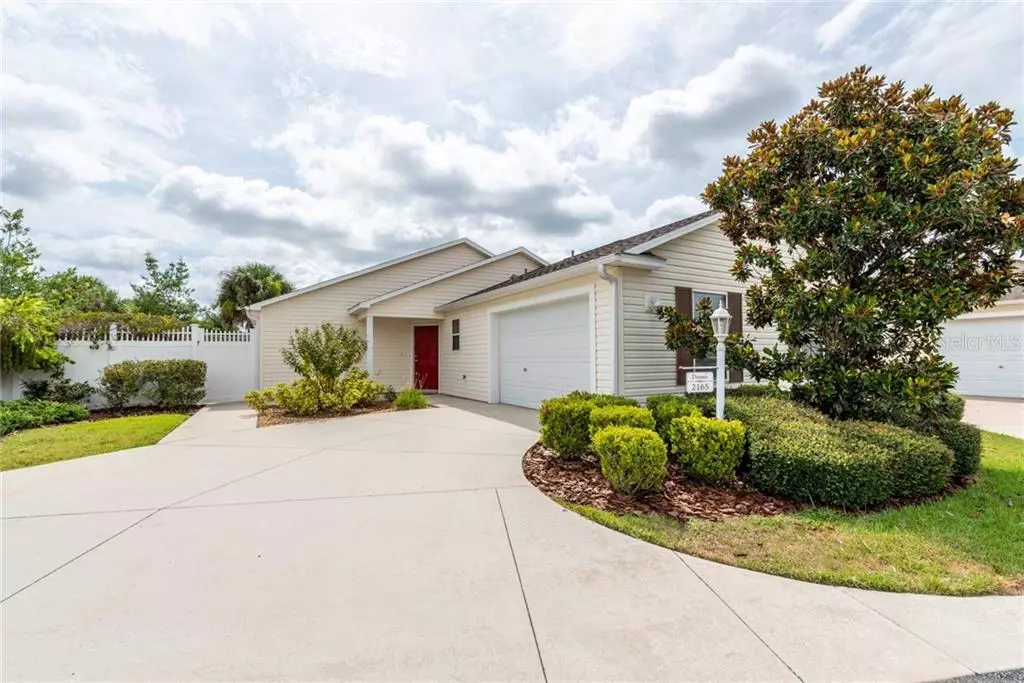$285,000
$289,900
1.7%For more information regarding the value of a property, please contact us for a free consultation.
3 Beds
2 Baths
1,612 SqFt
SOLD DATE : 08/31/2020
Key Details
Sold Price $285,000
Property Type Single Family Home
Sub Type Villa
Listing Status Sold
Purchase Type For Sale
Square Footage 1,612 sqft
Price per Sqft $176
Subdivision Villages Of Sumter Crestview Villas
MLS Listing ID G5030974
Sold Date 08/31/20
Bedrooms 3
Full Baths 2
HOA Y/N No
Year Built 2010
Annual Tax Amount $4,401
Lot Size 6,098 Sqft
Acres 0.14
Lot Dimensions 52 x 104 x 84 x 80
Property Description
Here is the one you have been looking for: This popular Anna Maria Model is open to dining and great room! Nicely updated, 3/2 Courtyard Villa. See this coveted end unit located in a fantastic location – Less than 4 miles to Lake Sumter Landing and 5 miles to Brownwood Town Square. – Just minutes to 5 Executive Golf Courses – Bonita Pass, Red Fish Run, Tarpon Boil, Yankee Clipper, Southern Star, Plus Cane Garden Country Club Championship Courses and Rec centers. The outdoor entertaining area of this villa is great. Enjoy the peaceful water fall with custom lighting. Garden or just sit and enjoy yourself in the 2 separate patio areas! Inside the welcoming tile entry, you see vaulted ceilings and beautiful laminate flooring running from the kitchen to the great room. The kitchen is a dream. It features pull-outs in all the cabinets, a butcher block covered island that can double as your breakfast bar. You will also find a newer four door refrigerator and new dishwasher. The back and side wall in the kitchen area accented by a subway tile back splash highlighted with under cabinet lighting. At the sink is a custom Delta Touch faucet. There is plenty of room for your cookbooks with the custom shelving. The dining room area is adjacent to the kitchen with access to the lanai. The great room has plenty of light with a patio door and a large window at the end overlooking the water feature. The owner’s suite is carpeted and has an en-suite bath with tile floor, raised cabinets, dual vanities and a shower plus a large walk-in closet. Bedroom two off the great room is a book lovers dream. A center chandelier is mounted between two walls with included bookcases. These are attached to the wall for safety and can be easily removed. A nice sized bedroom three is just down the hall. The washer and dryer are in the garage and only seven months old. Plenty of room for your car and golf cart. Eco Water System is owned. What are you waiting for? Watch the professional video at: https://vimeo.com/435553148
Call for you appointment today!
Location
State FL
County Sumter
Community Villages Of Sumter Crestview Villas
Zoning RES
Rooms
Other Rooms Attic
Interior
Interior Features Ceiling Fans(s), Open Floorplan, Vaulted Ceiling(s)
Heating Central, Electric
Cooling Central Air, Humidity Control
Flooring Carpet, Laminate, Tile
Furnishings Unfurnished
Fireplace false
Appliance Dishwasher, Disposal, Dryer, Electric Water Heater, Microwave, Range, Refrigerator, Washer
Laundry In Garage
Exterior
Exterior Feature Irrigation System, Sliding Doors, Sprinkler Metered
Parking Features Garage Door Opener, Golf Cart Parking, Guest
Garage Spaces 1.0
Community Features Deed Restrictions, Fitness Center, Gated, Golf Carts OK, Golf, Irrigation-Reclaimed Water, Pool, Tennis Courts
Utilities Available BB/HS Internet Available, Cable Available, Electricity Connected, Fire Hydrant, Phone Available, Sprinkler Meter, Sprinkler Recycled, Street Lights, Underground Utilities
Amenities Available Basketball Court, Fitness Center, Gated, Golf Course, Playground, Pool, Recreation Facilities
View Garden
Roof Type Shingle
Porch Covered, Patio, Side Porch
Attached Garage true
Garage true
Private Pool No
Building
Lot Description Near Golf Course
Story 1
Entry Level One
Foundation Slab
Lot Size Range Up to 10,889 Sq. Ft.
Sewer Public Sewer
Water None
Architectural Style Ranch
Structure Type Vinyl Siding
New Construction false
Others
Pets Allowed Yes
HOA Fee Include Common Area Taxes,Pool,Insurance
Senior Community Yes
Ownership Fee Simple
Monthly Total Fees $162
Membership Fee Required None
Special Listing Condition None
Read Less Info
Want to know what your home might be worth? Contact us for a FREE valuation!

Our team is ready to help you sell your home for the highest possible price ASAP

© 2024 My Florida Regional MLS DBA Stellar MLS. All Rights Reserved.
Bought with EXP REALTY LLC

"Molly's job is to find and attract mastery-based agents to the office, protect the culture, and make sure everyone is happy! "






