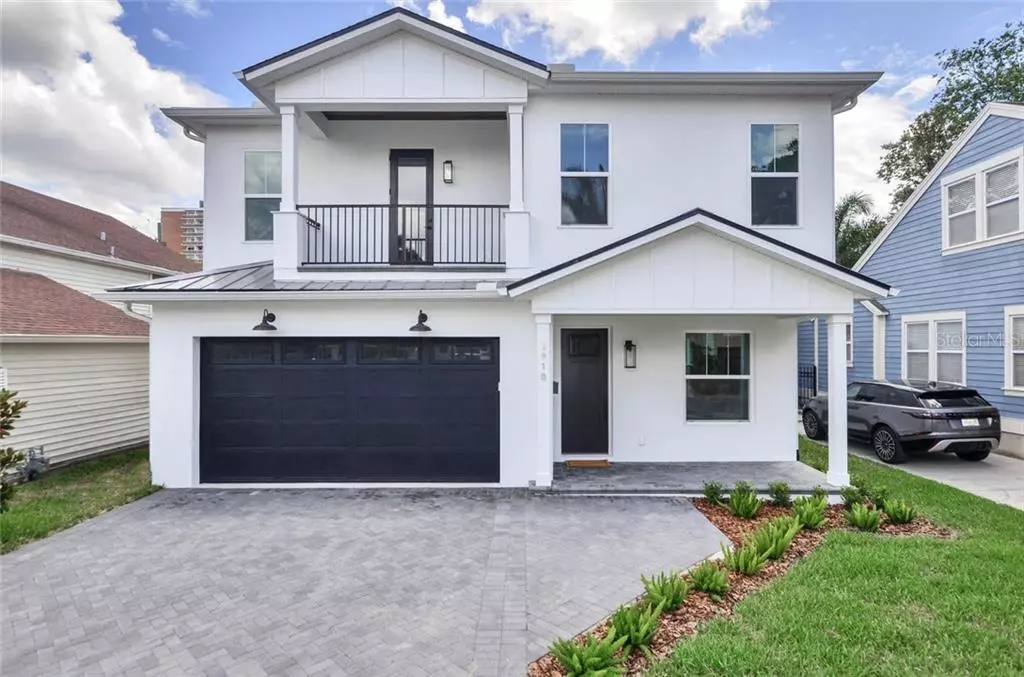$1,105,000
$1,149,000
3.8%For more information regarding the value of a property, please contact us for a free consultation.
5 Beds
4 Baths
3,164 SqFt
SOLD DATE : 08/14/2020
Key Details
Sold Price $1,105,000
Property Type Single Family Home
Sub Type Single Family Residence
Listing Status Sold
Purchase Type For Sale
Square Footage 3,164 sqft
Price per Sqft $349
Subdivision Bay City Rev Map
MLS Listing ID T3243006
Sold Date 08/14/20
Bedrooms 5
Full Baths 4
Construction Status Financing,Inspections
HOA Y/N No
Year Built 2020
Annual Tax Amount $4,812
Lot Size 5,227 Sqft
Acres 0.12
Lot Dimensions 50x105
Property Description
Exceptional COMPLETED new construction, luxury home steps from Bayshore Blvd ready for you to move right in! No detail was overlooked in this impressive property, offering the highest quality construction. Drive up to this incredible property on the herringbone paver driveway and step up to the front porch and into the inviting and open-floor plan, ideal for entertaining. The chef's kitchen offers the finest finishes, including custom Diamond kitchen cabinets with solid wood doors, Quartz countertops, Bosch refrigerator, Thermador gas range, Kohler cast iron enameled farm sink and a 36" custom built in exhaust hood with artisan plaster finish. The oversized island is the perfect place to grab a casual meal with counter-height overhang, extra storage, Kohler vegetable sink and drawer-style, built-in microwave. The main level also boasts a bedroom with full bath, Dining Room with Dry bar and 24" Avanti 50 bottle wine fridge, living and family room spaces and a 2 car garage. The Family room has 5.1 surround sound prewire and French Doors leading to the lanai, also with speaker prewire.
The Owner's Suite, located on the 2nd floor has 10' ceilings with a tray ceiling up to 11' for a truly grand feeling, his and hers walk-in closets, and access to the balcony with views of Bayshore. Spa-like Master bath with dual vanity, herringbone tile, oversized shower with bench and niche, freestanding tub and wall mount fixtures and the wall above the tub is treated with a Venetian plaster wall done by a local artist.
There are 3 additional large guest rooms on the second level, 2 full bathrooms and a huge loft/ flex space that also has access to the 2nd floor balcony with views of Bayshore. The laundry room, located on the 2nd floor, is outfitted with cabinetry and a built-in stainless sink.
The backyard is fully fenced and has room for a pool. All porches offer stained tongue and groove, wood ceilings and brick pavers.
MI Vinyl Impacted windows, doors and garage doors. 10' ceilings on the 1st and 2nd floor.
Sustainably sourced Framing from Sweden, engineered Oak hardwood floors sustainably sourced from Canada, solid oak stair treads and 8" baseboards. Navien Tankless Water Heater with recirculation line for faster hot water service. The stove and dryer are plumbed with duel fuel options, meaning they have the choice of Natural gas or Electric ,and 2 AC units, for dual zone climate control. This magnificently finished home is walkable to fabulous dining and shopping options, and located in the highly sought-after Roosevelt-Coleman-Plant district. Don't miss out on making this dream home yours.
Location
State FL
County Hillsborough
Community Bay City Rev Map
Zoning RS-60
Rooms
Other Rooms Den/Library/Office, Family Room, Formal Dining Room Separate, Formal Living Room Separate
Interior
Interior Features Built-in Features, Ceiling Fans(s), Dry Bar, Eat-in Kitchen, High Ceilings, Open Floorplan, Other, Solid Surface Counters, Stone Counters, Thermostat, Tray Ceiling(s), Walk-In Closet(s)
Heating Central, Electric
Cooling Central Air, Zoned
Flooring Carpet, Ceramic Tile, Tile, Wood
Fireplace false
Appliance Bar Fridge, Dishwasher, Microwave, Range, Refrigerator, Tankless Water Heater, Wine Refrigerator
Laundry Laundry Room, Upper Level
Exterior
Exterior Feature French Doors, Lighting
Parking Features Garage Door Opener, Ground Level, Parking Pad
Garage Spaces 2.0
Fence Other, Vinyl
Utilities Available Cable Available, Public
View Y/N 1
Roof Type Metal,Shingle
Porch Covered, Front Porch, Patio, Porch, Rear Porch
Attached Garage true
Garage true
Private Pool No
Building
Lot Description Level, Sidewalk, Paved
Story 2
Entry Level Two
Foundation Slab, Stem Wall
Lot Size Range Up to 10,889 Sq. Ft.
Sewer Public Sewer
Water Public
Architectural Style Craftsman
Structure Type Stucco
New Construction true
Construction Status Financing,Inspections
Schools
Elementary Schools Roosevelt-Hb
Middle Schools Coleman-Hb
High Schools Plant-Hb
Others
Senior Community No
Ownership Fee Simple
Acceptable Financing Cash, Conventional
Listing Terms Cash, Conventional
Special Listing Condition None
Read Less Info
Want to know what your home might be worth? Contact us for a FREE valuation!

Our team is ready to help you sell your home for the highest possible price ASAP

© 2024 My Florida Regional MLS DBA Stellar MLS. All Rights Reserved.
Bought with SMITH & ASSOCIATES REAL ESTATE

"Molly's job is to find and attract mastery-based agents to the office, protect the culture, and make sure everyone is happy! "






