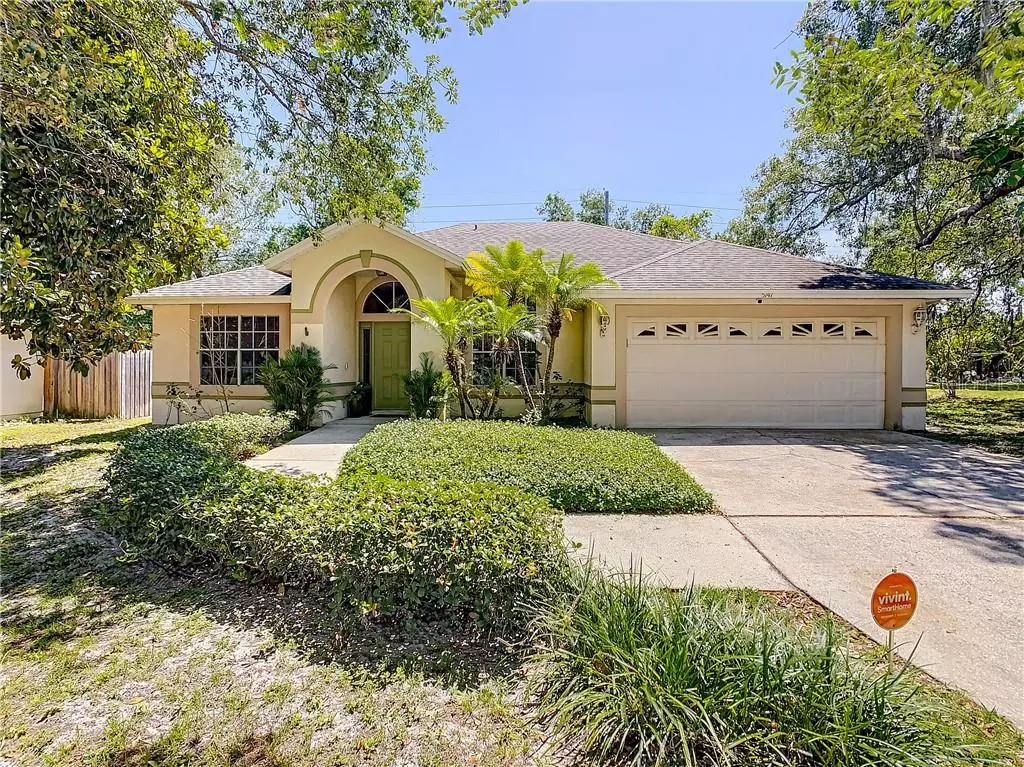$221,588
$224,900
1.5%For more information regarding the value of a property, please contact us for a free consultation.
3 Beds
2 Baths
1,500 SqFt
SOLD DATE : 06/24/2020
Key Details
Sold Price $221,588
Property Type Single Family Home
Sub Type Single Family Residence
Listing Status Sold
Purchase Type For Sale
Square Footage 1,500 sqft
Price per Sqft $147
Subdivision Clarion Oaks
MLS Listing ID O5862105
Sold Date 06/24/20
Bedrooms 3
Full Baths 2
Construction Status Inspections
HOA Fees $26/qua
HOA Y/N Yes
Year Built 1992
Annual Tax Amount $775
Lot Size 10,454 Sqft
Acres 0.24
Property Description
This home is a show stopper!! Pampered and beautifully maintained, this move-in ready 3 bedrooms/2 bathroom, split floor plan features a formal living and dining room, and an intimately comfortable family room with a wood-burning fireplace! Two french doors lead to an oversized screened/covered patio that looks onto the large backyard with NO REAR NEIGHBORS! The oversized master bedroom has a walk-in closet, and a master bathroom with a tub and separate shower! Bedrooms 2 and 3 are on the opposite side of the home, and one of them has a bay window with room for the perfect pillows and decor. The property features a newer roof, and will be completely re-plumbed prior to closing. A brand new smart home security system (installed 3/2020) is transferrable to the new owner. Schedule an appointment to see this home TODAY! This beauty will not last!
Location
State FL
County Orange
Community Clarion Oaks
Zoning R-1A/W/RP
Interior
Interior Features Window Treatments
Heating Central
Cooling Central Air
Flooring Carpet, Ceramic Tile
Fireplace true
Appliance Cooktop, Disposal, Dryer, Range, Refrigerator, Washer
Exterior
Exterior Feature Sliding Doors
Garage Garage Door Opener
Garage Spaces 2.0
Utilities Available Public
Waterfront false
Roof Type Shingle
Attached Garage true
Garage true
Private Pool No
Building
Story 1
Entry Level One
Foundation Slab
Lot Size Range Up to 10,889 Sq. Ft.
Sewer Public Sewer
Water None
Structure Type Stucco,Wood Frame
New Construction false
Construction Status Inspections
Schools
Elementary Schools Rosemont Elem
Middle Schools College Park Middle
High Schools Evans High
Others
Pets Allowed Yes
Senior Community No
Ownership Fee Simple
Monthly Total Fees $26
Membership Fee Required Required
Special Listing Condition None
Read Less Info
Want to know what your home might be worth? Contact us for a FREE valuation!

Our team is ready to help you sell your home for the highest possible price ASAP

© 2024 My Florida Regional MLS DBA Stellar MLS. All Rights Reserved.
Bought with CENTURY 21 ALTON CLARK

"Molly's job is to find and attract mastery-based agents to the office, protect the culture, and make sure everyone is happy! "






