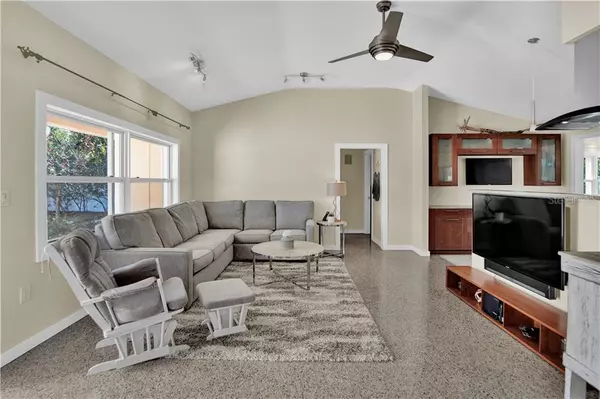$525,000
$535,000
1.9%For more information regarding the value of a property, please contact us for a free consultation.
3 Beds
2 Baths
1,492 SqFt
SOLD DATE : 04/27/2020
Key Details
Sold Price $525,000
Property Type Single Family Home
Sub Type Single Family Residence
Listing Status Sold
Purchase Type For Sale
Square Footage 1,492 sqft
Price per Sqft $351
Subdivision Vina-Del-Mar Sec 2 Page 1
MLS Listing ID U8079761
Sold Date 04/27/20
Bedrooms 3
Full Baths 2
Construction Status Appraisal,Financing,Inspections
HOA Fees $2/ann
HOA Y/N Yes
Year Built 1958
Annual Tax Amount $6,491
Lot Size 7,840 Sqft
Acres 0.18
Property Description
A unique opportunity awaits a new owner for this tropical oasis nestled on the island of Vina del Mar. Allow your senses to experience the feel of
the sun, trade winds from the bay, the beautiful warm waters, sunsets that soothe and an island living experience. Relax island way style in the
spacious living & dining rooms with vaulted ceiling and gorgeous polished terrazzo flooring, tropical back yard, complete with 8 X 16 ft swimming
spa all in a bird cage screened back patio. Prepare fine cuisine and tropical drinks in the kitchen featuring granite counters, and stainless steel GE
appliances. The bedrooms are spacious and comfortable; a peaceful sanctuary to end the day. Bathrooms totally remodeled, feature glass shower
enclosure and granite counters. The feel of paradise abounds throughout the home; privacy fenced back yard, the natural landscaping is a most
paradisiacal way to enjoy life in this residence. The home also hosts a paver driveway, an oversized one car garage and plenty of storage. Parking
is ample for additional cars. 2012 Windows, electric hurricane shutters on all windows. Daikin air/heat system (European style mini-split system).
This home is positioned on one of the highest lots in the area; helping to minimize the flood insurance cost. The location is ideal, a pleasant 10
minute walk to the world known Pass-A-Grille beach, the famous Don Cesar, and close proximity to fabulous seafood and fine restaurants,
markets and grocery. This island is also Golf Cart friendly!
Location
State FL
County Pinellas
Community Vina-Del-Mar Sec 2 Page 1
Interior
Interior Features Built-in Features, Ceiling Fans(s), Dry Bar, High Ceilings, Open Floorplan, Solid Surface Counters, Solid Wood Cabinets, Split Bedroom, Stone Counters, Vaulted Ceiling(s)
Heating Central, Wall Units / Window Unit
Cooling Central Air, Mini-Split Unit(s)
Flooring Ceramic Tile, Terrazzo
Fireplace false
Appliance Built-In Oven, Dishwasher, Dryer, Range, Range Hood, Refrigerator, Washer
Laundry Inside
Exterior
Exterior Feature Awning(s), Fence, Hurricane Shutters, Irrigation System, Outdoor Grill
Garage Driveway
Garage Spaces 1.0
Fence Vinyl
Community Features Golf Carts OK, Park, Playground, Tennis Courts, Waterfront
Utilities Available Cable Available, Public
Roof Type Metal
Attached Garage true
Garage true
Private Pool No
Building
Lot Description FloodZone, City Limits, Level, Oversized Lot, Paved
Entry Level One
Foundation Slab
Lot Size Range 1/4 Acre to 21779 Sq. Ft.
Sewer Public Sewer
Water Public
Structure Type Block,Stucco
New Construction false
Construction Status Appraisal,Financing,Inspections
Others
Pets Allowed Yes
Senior Community No
Ownership Fee Simple
Monthly Total Fees $2
Acceptable Financing Cash, Conventional, VA Loan
Membership Fee Required Optional
Listing Terms Cash, Conventional, VA Loan
Special Listing Condition None
Read Less Info
Want to know what your home might be worth? Contact us for a FREE valuation!

Our team is ready to help you sell your home for the highest possible price ASAP

© 2024 My Florida Regional MLS DBA Stellar MLS. All Rights Reserved.
Bought with CENTURY 21 JIM WHITE & ASSOC

"Molly's job is to find and attract mastery-based agents to the office, protect the culture, and make sure everyone is happy! "






