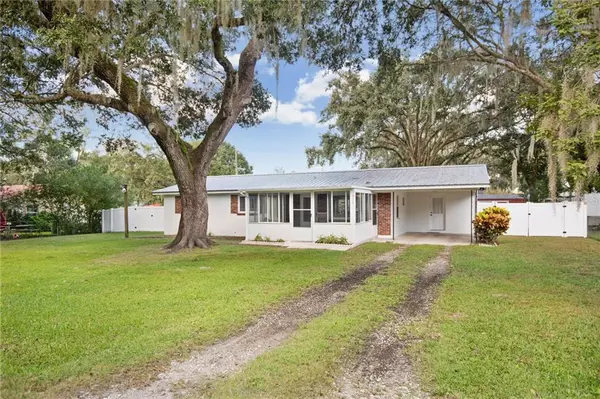$179,400
$179,900
0.3%For more information regarding the value of a property, please contact us for a free consultation.
3 Beds
2 Baths
1,290 SqFt
SOLD DATE : 12/23/2019
Key Details
Sold Price $179,400
Property Type Single Family Home
Sub Type Single Family Residence
Listing Status Sold
Purchase Type For Sale
Square Footage 1,290 sqft
Price per Sqft $139
Subdivision Unplatted
MLS Listing ID T3210321
Sold Date 12/23/19
Bedrooms 3
Full Baths 1
Half Baths 1
Construction Status Inspections
HOA Y/N No
Year Built 1966
Annual Tax Amount $833
Lot Size 0.320 Acres
Acres 0.32
Lot Dimensions 100x140
Property Description
Gorgeous third of an acre Plant city stunner move in ready with loads of upgrades. Enjoy the peace and quiet of country living while being centrally located only minutes away from interstates and the Downtown area. This 3 bedroom has refinished original Terrazzo flooring throughout, in addition to a newly remodeled kitchen with solid wood cabinets and granite counter tops. Open the glass door and relax in the Florida room or lounge in the air conditioned newly renovated front porch. Then step out into the oversized backyard meticulously maintained with a large shed and brand new vinyl fencing to enjoy the beautiful Florida weather. All new windows throughout and a full list of upgrades available.
Location
State FL
County Hillsborough
Community Unplatted
Zoning RSC-4
Rooms
Other Rooms Florida Room
Interior
Interior Features Ceiling Fans(s), Living Room/Dining Room Combo, Solid Wood Cabinets, Stone Counters
Heating Central
Cooling Central Air
Flooring Terrazzo, Tile
Furnishings Unfurnished
Fireplace false
Appliance Dishwasher, Disposal, Dryer, Electric Water Heater, Range, Refrigerator, Washer, Water Filtration System, Water Softener
Laundry Inside, Laundry Room
Exterior
Exterior Feature Fence, Lighting, Storage
Utilities Available Cable Connected, Electricity Connected, Phone Available
View Trees/Woods
Roof Type Metal
Porch Enclosed, Front Porch
Garage false
Private Pool No
Building
Lot Description Conservation Area, Oversized Lot, Street Dead-End
Story 1
Entry Level One
Foundation Slab
Lot Size Range 1/4 Acre to 21779 Sq. Ft.
Sewer Septic Tank
Water Well
Architectural Style Ranch
Structure Type Block,Brick
New Construction false
Construction Status Inspections
Others
Pets Allowed Yes
Senior Community No
Ownership Fee Simple
Acceptable Financing Cash, Conventional, FHA, VA Loan
Listing Terms Cash, Conventional, FHA, VA Loan
Special Listing Condition None
Read Less Info
Want to know what your home might be worth? Contact us for a FREE valuation!

Our team is ready to help you sell your home for the highest possible price ASAP

© 2024 My Florida Regional MLS DBA Stellar MLS. All Rights Reserved.
Bought with KELLER WILLIAMS-PLANT CITY

"Molly's job is to find and attract mastery-based agents to the office, protect the culture, and make sure everyone is happy! "






