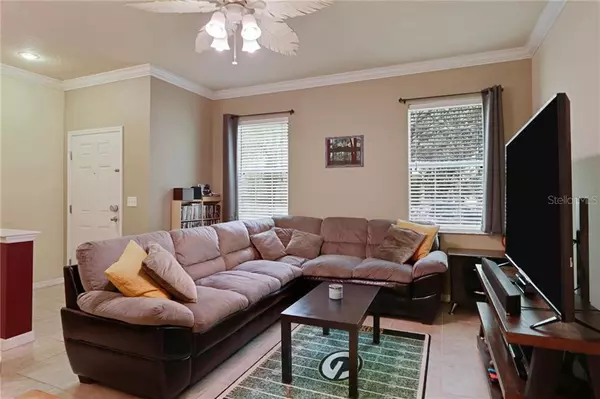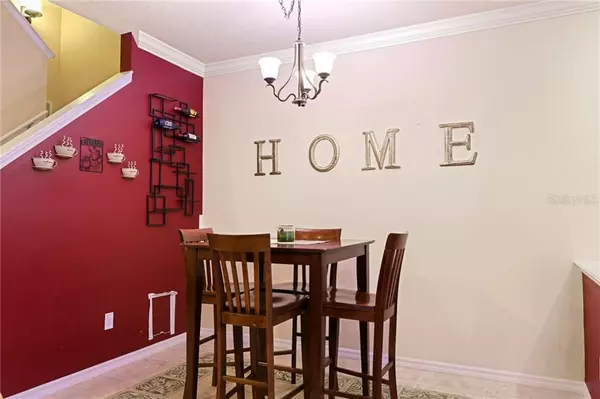$185,000
$193,000
4.1%For more information regarding the value of a property, please contact us for a free consultation.
2 Beds
3 Baths
1,598 SqFt
SOLD DATE : 03/31/2020
Key Details
Sold Price $185,000
Property Type Townhouse
Sub Type Townhouse
Listing Status Sold
Purchase Type For Sale
Square Footage 1,598 sqft
Price per Sqft $115
Subdivision Gunn Twnhms - Ph 2
MLS Listing ID T3200981
Sold Date 03/31/20
Bedrooms 2
Full Baths 2
Half Baths 1
HOA Fees $205/mo
HOA Y/N Yes
Year Built 2007
Annual Tax Amount $2,369
Lot Size 1,306 Sqft
Acres 0.03
Property Description
Welcome Home to this Beautiful 2 bedroom, 2 1/2 bath Townhome in the Heart of the Citrus Park Area in Tampa Bay! You will enjoy the NEWER 2017 TRANE UNIT to keep this home cool and energy efficient! When you enter this spacious floorplan you will see an inviting Living Room which opens up to the Kitchen and Dining Areas, with CROWN MOLDING throughout. The GRANITE COUNTER Tops and Large ISLAND make this kitchen a fantastic place to gather. As you go up the stairwell, you will see a lovely LOFT AREA for your desk, library or a quiet reading corner. The extensive Master Bedroom has a Private Balcony to enjoy your morning coffee along with a large WALK-IN CLOSET. The Master Bathroom adorns DOUBLE SINKS, GRANITE COUNTERS, a GARDEN TUB, and a SEAMLESS SHOWER with Rain Head. The Guest Bedroom is extensive also, with large WALK-IN CLOSET and it's own PRIVATE BATHROOM with GRANITE COUNTERS. Put all of your Active Lifestyle Equipment in the large 2-CAR GARAGE and enjoy the COMMUNITY POOL and PARK-LIKE SETTING throughout this neighborhood. This wonderful Townhome, is precisely located close to Citrus Park Mall for all you shopping needs, the Upper Tampa Bay Trail for all of your walking/biking excursions and minutes away from the Veteran's Expressway! Come see this Wonderful Home Today!
Location
State FL
County Hillsborough
Community Gunn Twnhms - Ph 2
Zoning CPV-A-4
Interior
Interior Features Ceiling Fans(s), Crown Molding, High Ceilings, Kitchen/Family Room Combo, Open Floorplan, Stone Counters, Walk-In Closet(s)
Heating Central
Cooling Central Air
Flooring Carpet, Tile
Fireplace false
Appliance Dishwasher, Disposal, Dryer, Microwave, Range, Refrigerator, Washer
Laundry Inside, Upper Level
Exterior
Exterior Feature Balcony, Sidewalk
Garage Garage Door Opener, Garage Faces Rear
Garage Spaces 2.0
Community Features Deed Restrictions, Pool, Sidewalks
Utilities Available Cable Available, Electricity Connected, Sewer Connected
Amenities Available Pool
Waterfront false
Roof Type Shingle
Porch Covered, Front Porch
Attached Garage true
Garage true
Private Pool No
Building
Story 2
Entry Level Two
Foundation Slab
Lot Size Range Up to 10,889 Sq. Ft.
Sewer Public Sewer
Water Public
Structure Type Block,Stucco
New Construction false
Others
Pets Allowed Yes
HOA Fee Include Pool,Maintenance Structure,Maintenance Grounds
Senior Community No
Ownership Fee Simple
Monthly Total Fees $205
Acceptable Financing Cash, Conventional, Other
Membership Fee Required Required
Listing Terms Cash, Conventional, Other
Special Listing Condition None
Read Less Info
Want to know what your home might be worth? Contact us for a FREE valuation!

Our team is ready to help you sell your home for the highest possible price ASAP

© 2024 My Florida Regional MLS DBA Stellar MLS. All Rights Reserved.
Bought with A-CASA REALTY GROUP & ASSOC.

"Molly's job is to find and attract mastery-based agents to the office, protect the culture, and make sure everyone is happy! "






