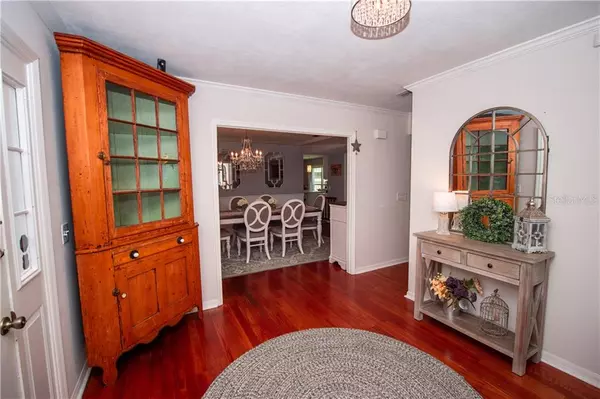$390,500
$389,000
0.4%For more information regarding the value of a property, please contact us for a free consultation.
4 Beds
3 Baths
2,444 SqFt
SOLD DATE : 12/11/2019
Key Details
Sold Price $390,500
Property Type Single Family Home
Sub Type Single Family Residence
Listing Status Sold
Purchase Type For Sale
Square Footage 2,444 sqft
Price per Sqft $159
Subdivision North Lakes Sec F Unit 3
MLS Listing ID T3199262
Sold Date 12/11/19
Bedrooms 4
Full Baths 2
Half Baths 1
Construction Status Financing
HOA Fees $21/ann
HOA Y/N Yes
Year Built 1985
Annual Tax Amount $3,820
Lot Size 0.280 Acres
Acres 0.28
Lot Dimensions 97x128
Property Description
Southern charm greets you on this large corner lot. Beautiful, turn-key home with ALL NEW GORGEOUS KITCHEN with Quartz counters, subway tile backsplash, farmhouse sink, new stainless steel ceramic top range, soft close recessed panel cabinet doors & drawers, built-in spice rack, lazy susan, hidden microwave, built-in garbage/recycling cabinet, double oven, stainless range hood. Breakfast nook has a large window overlooking the rear yard. Laundry Room/Mud Room with W/D included. The large foyer divides the formal living room from the dining room, both with crown molding. There is an office with full wall of bookshelves. Stairs & all 1st floor is hardwood, kitchen is new luxury vinyl plank. Family room has updated wood-burning fireplace and is flanked by sliding glass doors leading to patio and pool. Downstairs is a guest/pool bath updated with shiplap, granite counter and new paint. Upstairs is the large master bedroom with high ceilings, 2 walk-in closets, his/her sinks with new granite, sinks & faucets, vanity. Bath is tub w/shower. Three guest bedrooms & bath are separated from the master. The large 33x16 covered screened lanai opens to the large gas-heated pool with spill-over spa with BRAND NEW MARSITE. New filter system 2017, new plumbing valves 2019. Windows tinted 2017. A/C 2014, new ducting 2017, UV allergy purifier 2017, water softner 2019, roof 2016, reclaimed water sprinkler system. Rear yard all privacy fenced & has a 2019 new storage shed. Great neighborhood with community park & functions.
Location
State FL
County Hillsborough
Community North Lakes Sec F Unit 3
Zoning PD
Rooms
Other Rooms Attic, Den/Library/Office, Family Room, Formal Dining Room Separate, Formal Living Room Separate, Inside Utility
Interior
Interior Features Attic Fan, Ceiling Fans(s), Crown Molding, Eat-in Kitchen, Solid Surface Counters, Solid Wood Cabinets, Split Bedroom, Thermostat, Walk-In Closet(s), Window Treatments
Heating Electric, Heat Pump
Cooling Central Air
Flooring Vinyl, Wood
Fireplaces Type Family Room, Wood Burning
Fireplace true
Appliance Dishwasher, Disposal, Dryer, Electric Water Heater, Microwave, Range, Range Hood, Refrigerator, Washer, Water Softener
Laundry Inside, Laundry Room
Exterior
Exterior Feature Fence, Irrigation System, Sidewalk, Sliding Doors, Sprinkler Metered, Storage
Garage Driveway, Garage Door Opener
Garage Spaces 2.0
Pool Gunite, In Ground, Screen Enclosure
Community Features Association Recreation - Owned, Deed Restrictions, Fishing, Park, Playground
Utilities Available Cable Connected, Electricity Connected, Fiber Optics, Sewer Connected, Sprinkler Recycled, Street Lights, Underground Utilities
Amenities Available Basketball Court, Dock, Gated, Park, Playground
Waterfront false
Water Access 1
Water Access Desc Pond
Roof Type Shingle
Porch Rear Porch, Screened
Attached Garage true
Garage true
Private Pool Yes
Building
Lot Description Corner Lot, In County, Sidewalk, Paved, Unincorporated
Entry Level Two
Foundation Slab
Lot Size Range 1/4 Acre to 21779 Sq. Ft.
Sewer Public Sewer
Water None
Architectural Style Colonial
Structure Type Siding,Vinyl Siding,Wood Frame
New Construction false
Construction Status Financing
Schools
Elementary Schools Schwarzkopf-Hb
Middle Schools Martinez-Hb
High Schools Gaither-Hb
Others
Pets Allowed Yes
HOA Fee Include Recreational Facilities
Senior Community No
Ownership Fee Simple
Monthly Total Fees $21
Acceptable Financing Cash, Conventional
Membership Fee Required Required
Listing Terms Cash, Conventional
Special Listing Condition None
Read Less Info
Want to know what your home might be worth? Contact us for a FREE valuation!

Our team is ready to help you sell your home for the highest possible price ASAP

© 2024 My Florida Regional MLS DBA Stellar MLS. All Rights Reserved.
Bought with QUICKSILVER REAL ESTATE GROUP

"Molly's job is to find and attract mastery-based agents to the office, protect the culture, and make sure everyone is happy! "






