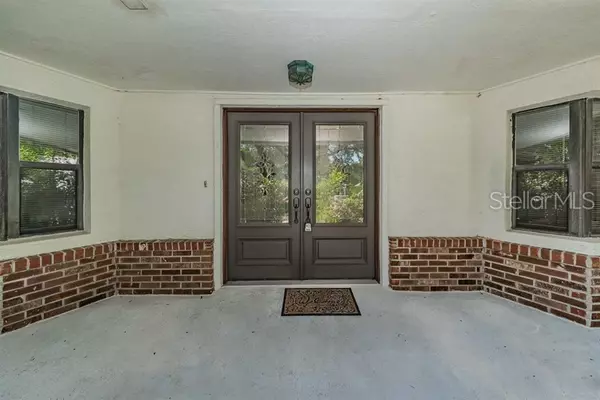$404,900
$399,900
1.3%For more information regarding the value of a property, please contact us for a free consultation.
3 Beds
4 Baths
3,058 SqFt
SOLD DATE : 07/22/2019
Key Details
Sold Price $404,900
Property Type Single Family Home
Sub Type Single Family Residence
Listing Status Sold
Purchase Type For Sale
Square Footage 3,058 sqft
Price per Sqft $132
Subdivision Northwood Estates- Tr G
MLS Listing ID U8050008
Sold Date 07/22/19
Bedrooms 3
Full Baths 3
Half Baths 1
Construction Status Appraisal,Financing,Inspections
HOA Fees $2/ann
HOA Y/N Yes
Year Built 1985
Annual Tax Amount $5,507
Lot Size 0.540 Acres
Acres 0.54
Lot Dimensions 111x213
Property Description
3058 sq ft of living space located in a quiet enclave of upscale homes - all situated on ½+ ACRE lots. This is a sought-after location in Northwood offering outstanding convenience – walk to excellent schools, great shopping, easy commutes, restaurants and parks (do not miss Enterprise Dog Park and Lake Chautauqua Nature Park). The open concept plan is a perfect canvas for your updating to create a fabulous family home with a modern flair. The island kitchen features granite counters and is open to a spectacular family area plus game room. The flexible floorplan offers 3 spacious bedrooms plus a study and 3 full baths. An enormous 3 car garage has over 1000 sq ft – loads of storage for cars, workshop, toys, and more! The exterior includes an oversized pool and lanai for enjoying our wonderful Florida lifestyle. With over ½ acre there is plenty of space for playing, gardening and pets. Note: A/C’s were replaced in 2016 and 2010. Priced to sell!
Location
State FL
County Pinellas
Community Northwood Estates- Tr G
Rooms
Other Rooms Bonus Room, Den/Library/Office, Inside Utility
Interior
Interior Features Cathedral Ceiling(s), Ceiling Fans(s), Kitchen/Family Room Combo, Solid Surface Counters, Solid Wood Cabinets
Heating Electric, Heat Pump
Cooling Central Air
Flooring Carpet, Ceramic Tile, Other
Fireplaces Type Family Room, Wood Burning
Fireplace true
Appliance Dishwasher, Disposal, Dryer, Range, Refrigerator, Washer
Laundry Inside, Laundry Room
Exterior
Exterior Feature Fence, Sidewalk, Sliding Doors
Garage Garage Door Opener, Oversized
Garage Spaces 3.0
Pool Gunite, In Ground
Community Features Deed Restrictions
Utilities Available BB/HS Internet Available, Cable Available, Electricity Available, Electricity Connected, Public, Sewer Connected, Sprinkler Meter
View Pool
Roof Type Shingle
Porch Covered, Porch, Screened
Attached Garage true
Garage true
Private Pool Yes
Building
Lot Description City Limits, Oversized Lot, Sidewalk, Paved
Entry Level One
Foundation Slab
Lot Size Range 1/2 Acre to 1 Acre
Sewer Public Sewer
Water None
Structure Type Block,Stucco
New Construction false
Construction Status Appraisal,Financing,Inspections
Schools
Elementary Schools Leila G Davis Elementary-Pn
Middle Schools Safety Harbor Middle-Pn
High Schools Countryside High-Pn
Others
Pets Allowed Yes
Senior Community No
Ownership Fee Simple
Monthly Total Fees $2
Acceptable Financing Cash, Conventional
Membership Fee Required Optional
Listing Terms Cash, Conventional
Special Listing Condition None
Read Less Info
Want to know what your home might be worth? Contact us for a FREE valuation!

Our team is ready to help you sell your home for the highest possible price ASAP

© 2024 My Florida Regional MLS DBA Stellar MLS. All Rights Reserved.
Bought with AMERICAN HERITAGE REALTY

"Molly's job is to find and attract mastery-based agents to the office, protect the culture, and make sure everyone is happy! "






