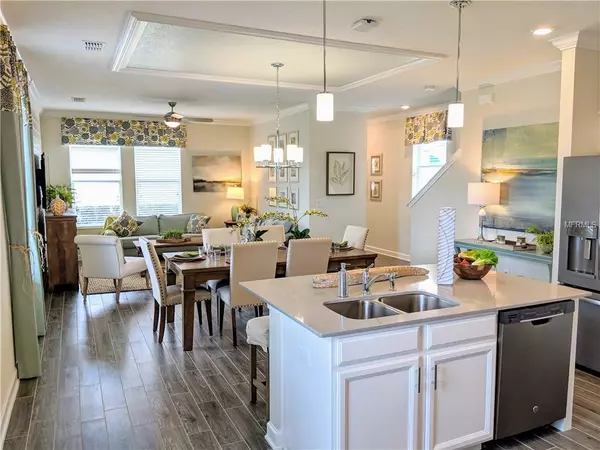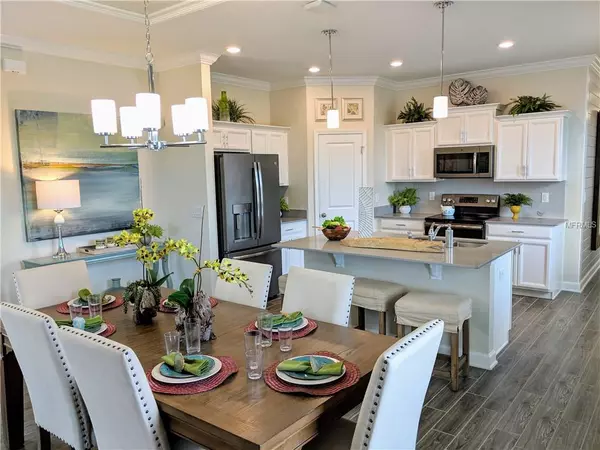$336,000
$341,900
1.7%For more information regarding the value of a property, please contact us for a free consultation.
4 Beds
4 Baths
2,502 SqFt
SOLD DATE : 06/25/2019
Key Details
Sold Price $336,000
Property Type Single Family Home
Sub Type Single Family Residence
Listing Status Sold
Purchase Type For Sale
Square Footage 2,502 sqft
Price per Sqft $134
Subdivision Storey Grove
MLS Listing ID O5785150
Sold Date 06/25/19
Bedrooms 4
Full Baths 3
Half Baths 1
Construction Status Appraisal
HOA Fees $130/mo
HOA Y/N Yes
Year Built 2019
Annual Tax Amount $263
Lot Size 33126.999 Acres
Acres 33127.0
Property Description
No need to wait till mid 2020 to build. Seller relocating, home is brand new and built just like the model home, you must see this home in person! This beautiful 4 Bed 3.5 Bath home features an open layout with designer finishes that are light and bright throughout. There are 2 master suites, one on the 1st floor and the other upstairs. Perfect for families - Large great room downstairs, a bonus room/loft upstairs with vaulted ceiling and a cute back yard. It has almost every upgrade available, just like the model: Quartz counters throughout, upgraded light cabinets, wood plank tile, Upgraded GE Profile appliances, and Complete Smart Home Package with smart thermostats, smart switches, Wireless range extenders, and built in Alexa smart home controls. Storey Grove is a beautiful picturesque community with a pool, fitness center, parks, playgrounds and more. It's in the perfect location just minutes from Disney, Shopping, New Hamlin retail and theaters, 429 expressway, and is zoned for A rated schools with a new in-community elementary schools coming next year. -Some photos are of similar staged model to view rooms with furniture installed.
Location
State FL
County Orange
Community Storey Grove
Zoning P-D
Interior
Interior Features High Ceilings, Open Floorplan, Tray Ceiling(s), Walk-In Closet(s)
Heating Central
Cooling Central Air
Flooring Carpet, Ceramic Tile
Fireplace false
Appliance Convection Oven, Dishwasher, Disposal, Dryer, Exhaust Fan, Microwave, Refrigerator
Exterior
Exterior Feature Lighting, Other
Garage Spaces 2.0
Community Features Fitness Center, Park, Playground, Pool, Tennis Courts
Utilities Available BB/HS Internet Available, Cable Available, Electricity Connected
Waterfront false
Roof Type Shingle
Attached Garage false
Garage true
Private Pool No
Building
Entry Level Two
Foundation Slab
Lot Size Range Up to 10,889 Sq. Ft.
Sewer Public Sewer
Water Public
Structure Type Block
New Construction false
Construction Status Appraisal
Schools
Elementary Schools Keene Crossing Elementary
Middle Schools Sunridge Middle
High Schools Windermere High School
Others
Pets Allowed Yes
HOA Fee Include Pool,Maintenance Grounds
Senior Community No
Ownership Fee Simple
Monthly Total Fees $130
Acceptable Financing Cash, Conventional, FHA, VA Loan
Membership Fee Required Required
Listing Terms Cash, Conventional, FHA, VA Loan
Special Listing Condition None
Read Less Info
Want to know what your home might be worth? Contact us for a FREE valuation!

Our team is ready to help you sell your home for the highest possible price ASAP

© 2024 My Florida Regional MLS DBA Stellar MLS. All Rights Reserved.
Bought with PRIMESTATE REALTY, INC.

"Molly's job is to find and attract mastery-based agents to the office, protect the culture, and make sure everyone is happy! "






