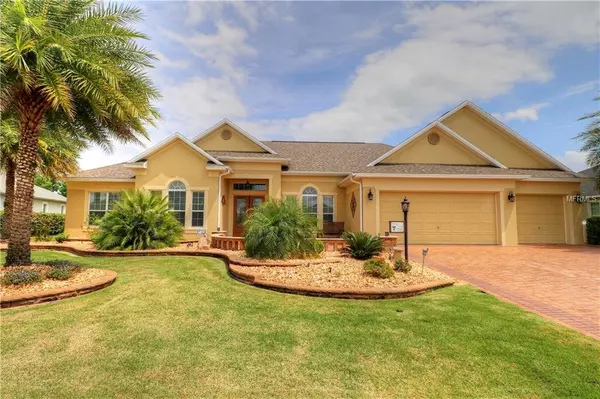$800,000
$819,900
2.4%For more information regarding the value of a property, please contact us for a free consultation.
4 Beds
3 Baths
3,545 SqFt
SOLD DATE : 06/26/2019
Key Details
Sold Price $800,000
Property Type Single Family Home
Sub Type Single Family Residence
Listing Status Sold
Purchase Type For Sale
Square Footage 3,545 sqft
Price per Sqft $225
Subdivision The Villages
MLS Listing ID G5014160
Sold Date 06/26/19
Bedrooms 4
Full Baths 2
Half Baths 1
Construction Status Inspections
HOA Y/N No
Year Built 2014
Annual Tax Amount $4,385
Lot Size 0.330 Acres
Acres 0.33
Property Description
Spectacular GRANDVIEW PREMIER 4/3 with 3 CAR GARAGE, HEATED POOL, 12 Ft Ceilings, Crown Molding, Elegant Kitchen with Granite, Expresso Cabinets, STAINLESS APPLIANCES, Double Built In Ovens, Cooktop, Spacious Master Bedroom with double walk in closets with custom organizers, En Suite with Large Roman Shower, granite, 3 spacious bedrooms with double closets, bedroom 4 being used as office also has double closet with custom organizer, Guest Bath with Tub and Shower, POOL BATH with access from lanai, 20" Ceramic Tile throughout, Exquisite Landscaping and brick pavers, Roll Up Entry with no steps, 36" Doorways with double French Doors leading to Master Bedroom and Den, Whole House Generator, Pool has solar panels and heat pump, waterfalls, lighting, Exterior and Pool Deck recently painted, Replaced exterior lighting, Garage Floor Painted, installed pull down stairs, solar roof exhaust, garage door heat deflectors, storage racks, ADT Alarm System, Lanai Dust Blocker, Brick Paver Dog Run on side, Extra Height on Garage Doors. Fabulous Outdoor Living Space. Close to Brownwood Paddock Square, Evans Prairie Country Club and Championship Golf Course, Eisenhower Regional Recreation Center, Soaring Eagle Softball Complex, Shopping and Restaurants. H Frame Track in Master Bedroom available separate or will be removed with any damage repaired. PLEASE WATCH OUR VIDEO OF THIS EXCEPTIONAL HOME!
Location
State FL
County Sumter
Community The Villages
Zoning RES
Interior
Interior Features Cathedral Ceiling(s), Ceiling Fans(s), Crown Molding, High Ceilings, Open Floorplan, Solid Wood Cabinets, Split Bedroom, Stone Counters, Vaulted Ceiling(s), Walk-In Closet(s)
Heating Central, Electric, Heat Pump
Cooling Central Air
Flooring Ceramic Tile
Fireplace false
Appliance Built-In Oven, Cooktop, Dishwasher, Disposal, Dryer, Electric Water Heater, Microwave, Refrigerator, Washer
Laundry Inside, Laundry Room
Exterior
Exterior Feature Irrigation System, Sliding Doors
Garage Spaces 3.0
Pool Gunite, Heated, In Ground, Solar Heat
Community Features Deed Restrictions, Golf Carts OK, Golf, Tennis Courts
Utilities Available Electricity Connected
Amenities Available Golf Course, Optional Additional Fees, Pool, Shuffleboard Court, Tennis Court(s)
Roof Type Shingle
Porch Covered, Screened
Attached Garage true
Garage true
Private Pool Yes
Building
Entry Level One
Foundation Slab
Lot Size Range 1/4 Acre to 21779 Sq. Ft.
Sewer Public Sewer
Water Public
Structure Type Block,Stucco
New Construction false
Construction Status Inspections
Others
HOA Fee Include Pool,Recreational Facilities
Senior Community Yes
Ownership Fee Simple
Monthly Total Fees $159
Acceptable Financing Cash, Conventional, FHA, VA Loan
Listing Terms Cash, Conventional, FHA, VA Loan
Special Listing Condition None
Read Less Info
Want to know what your home might be worth? Contact us for a FREE valuation!

Our team is ready to help you sell your home for the highest possible price ASAP

© 2024 My Florida Regional MLS DBA Stellar MLS. All Rights Reserved.
Bought with BERKSHIRE HATHAWAY-VILLAGES

"Molly's job is to find and attract mastery-based agents to the office, protect the culture, and make sure everyone is happy! "






