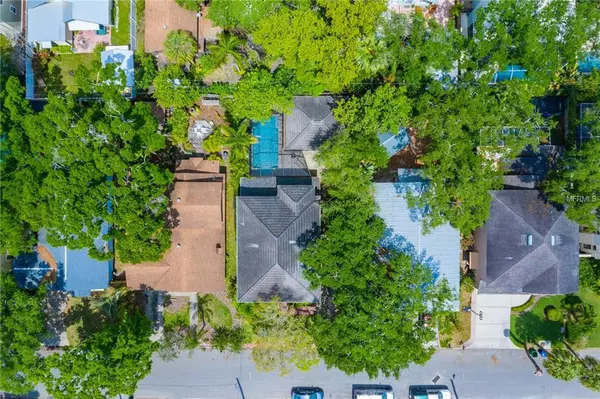$680,000
$689,000
1.3%For more information regarding the value of a property, please contact us for a free consultation.
3 Beds
3 Baths
2,294 SqFt
SOLD DATE : 06/28/2019
Key Details
Sold Price $680,000
Property Type Single Family Home
Sub Type Single Family Residence
Listing Status Sold
Purchase Type For Sale
Square Footage 2,294 sqft
Price per Sqft $296
Subdivision Bay City Rev Map
MLS Listing ID T3167212
Sold Date 06/28/19
Bedrooms 3
Full Baths 2
Half Baths 1
Construction Status Financing
HOA Y/N No
Year Built 1995
Annual Tax Amount $10,720
Lot Size 5,227 Sqft
Acres 0.12
Lot Dimensions 50X105
Property Description
Simply stunning 3 bedroom, 2.5 bathroom home in the heart of South Tampa! Just steps from Bayshore Blvd, this amazing property features an open-concept floor plan, gourmet kitchen with center island, formal living room, family room and large living room. The spacious main living area looks out onto the outdoor living space and pool. The kitchen offers plenty of counter space and the open floor plan is wonderful for entertaining or just everyday cooking. Upstairs you will find a spacious master suite with double walk in closets and gorgeous master bathroom with a newly remodeled shower. Each upstairs bedroom offers ample storage space. Outside, the pool deck and outdoor living area are a perfect place to enjoy the Florida outdoors. Offering tons of extras and upgrades including wainscoting, built-in shelving, over-sized windows, a closet pantry, crown molding and much more! Upgrades include new A/C (down stairs unit) 2016, Gas water heater (2009), new pool (2015), new master shower, double ovens, and much more. Home was pinned and comes with a lifetime warranty and low home insurance! No flood required and only steps from Bayshore Blvd! School zoning is Roosevelt Elementary, Coleman Middle, and Plant High. This property is perfectly located close to Downtown, Hyde Park, Channelside and South Howard. Come see all this amazing home has to offer today!
Location
State FL
County Hillsborough
Community Bay City Rev Map
Zoning RS-60
Rooms
Other Rooms Family Room, Formal Dining Room Separate, Formal Living Room Separate, Great Room, Inside Utility
Interior
Interior Features Built-in Features, Ceiling Fans(s), Crown Molding, Eat-in Kitchen, High Ceilings, Kitchen/Family Room Combo, Open Floorplan, Solid Surface Counters, Solid Wood Cabinets, Wet Bar
Heating Central, Natural Gas
Cooling Central Air
Flooring Carpet, Tile, Wood
Fireplaces Type Gas
Furnishings Unfurnished
Fireplace true
Appliance Built-In Oven, Dishwasher, Disposal, Gas Water Heater, Microwave, Range, Range Hood, Refrigerator, Wine Refrigerator
Laundry Inside, Laundry Room
Exterior
Exterior Feature Fence, Rain Gutters
Garage Spaces 2.0
Pool Auto Cleaner, Child Safety Fence, Gunite, Heated, In Ground, Salt Water, Screen Enclosure
Utilities Available BB/HS Internet Available, Cable Available, Electricity Connected, Natural Gas Connected
Roof Type Concrete,Shingle
Porch Covered, Deck, Patio, Porch, Screened
Attached Garage false
Garage true
Private Pool Yes
Building
Lot Description City Limits, Paved
Entry Level Two
Foundation Slab
Lot Size Range Up to 10,889 Sq. Ft.
Sewer Public Sewer
Water Public
Architectural Style Custom
Structure Type Block,Stucco
New Construction false
Construction Status Financing
Schools
Elementary Schools Roosevelt-Hb
Middle Schools Coleman-Hb
High Schools Plant-Hb
Others
Senior Community No
Ownership Fee Simple
Acceptable Financing Cash, Conventional, VA Loan
Listing Terms Cash, Conventional, VA Loan
Special Listing Condition None
Read Less Info
Want to know what your home might be worth? Contact us for a FREE valuation!

Our team is ready to help you sell your home for the highest possible price ASAP

© 2024 My Florida Regional MLS DBA Stellar MLS. All Rights Reserved.
Bought with EXCEL REALTY OF FLORIDA

"Molly's job is to find and attract mastery-based agents to the office, protect the culture, and make sure everyone is happy! "






