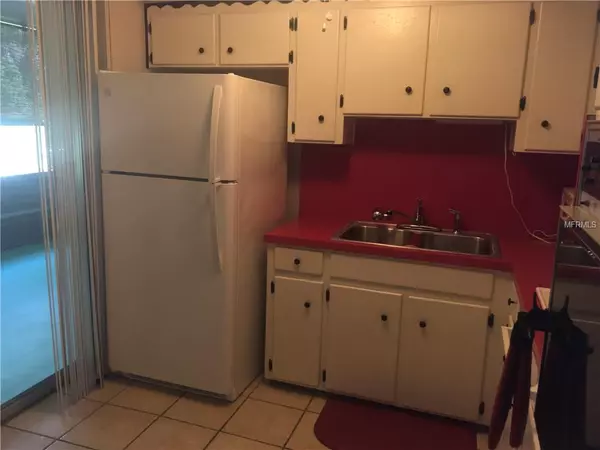$59,500
$59,500
For more information regarding the value of a property, please contact us for a free consultation.
2 Beds
1 Bath
875 SqFt
SOLD DATE : 05/22/2019
Key Details
Sold Price $59,500
Property Type Condo
Sub Type Condominium
Listing Status Sold
Purchase Type For Sale
Square Footage 875 sqft
Price per Sqft $68
Subdivision Clearview Oaks Bldg 20
MLS Listing ID U8038892
Sold Date 05/22/19
Bedrooms 2
Full Baths 1
Condo Fees $290
Construction Status Appraisal,Financing,Inspections
HOA Y/N No
Year Built 1964
Annual Tax Amount $781
Lot Size 0.270 Acres
Acres 0.27
Property Description
Bright & spacious 2/1, top floor in a 55+ community A great layout featuring an open living-dining room with carpet and a full sized kitchen. The kitchen opens onto a 21ft family room. Unit features large bedrooms & plenty of closet space. There is washer and dryer hookups in the unit. Wonderful central St Pete location only 15 minutes to the beach or minutes to downtown. One assigned parking spot and motorcycles are allowed. Enjoy early morning walks around the lake and through this lovely tree lined community. The clubhouse offers many activities and amenities such as coffee meetups, card games, board games, billiard table, TV, kitchen, shuffleboard courts, a private library and much more. No flood insurance is required. Low condo fees in this community. New HVAC System installed 2015. Pet friendly community that allows 2 small pets under 25lbs. A must see!
Location
State FL
County Pinellas
Community Clearview Oaks Bldg 20
Direction N
Interior
Interior Features Eat-in Kitchen, Living Room/Dining Room Combo, Solid Surface Counters, Solid Wood Cabinets, Split Bedroom, Thermostat
Heating Electric
Cooling Zoned
Flooring Carpet, Ceramic Tile
Fireplace false
Appliance Cooktop, Microwave, Range, Refrigerator
Exterior
Exterior Feature Irrigation System, Sidewalk, Storage
Parking Features Assigned, Guest
Community Features Association Recreation - Owned, Deed Restrictions
Utilities Available BB/HS Internet Available, Cable Connected, Electricity Connected, Public, Sewer Connected
View Park/Greenbelt, Trees/Woods
Roof Type Built-Up,Shingle
Garage false
Private Pool No
Building
Lot Description City Limits
Story 1
Entry Level One
Foundation Slab
Lot Size Range Non-Applicable
Sewer Public Sewer
Water Public
Architectural Style Contemporary
Structure Type Block
New Construction false
Construction Status Appraisal,Financing,Inspections
Others
Pets Allowed Yes
HOA Fee Include Escrow Reserves Fund,Insurance,Maintenance Structure,Maintenance Grounds,Pest Control,Recreational Facilities,Sewer,Trash,Water
Senior Community Yes
Pet Size Small (16-35 Lbs.)
Ownership Condominium
Monthly Total Fees $290
Acceptable Financing Cash, Conventional
Membership Fee Required Required
Listing Terms Cash, Conventional
Num of Pet 2
Special Listing Condition None
Read Less Info
Want to know what your home might be worth? Contact us for a FREE valuation!

Our team is ready to help you sell your home for the highest possible price ASAP

© 2024 My Florida Regional MLS DBA Stellar MLS. All Rights Reserved.
Bought with BHHS FLORIDA PROPERTIES GROUP

"Molly's job is to find and attract mastery-based agents to the office, protect the culture, and make sure everyone is happy! "






