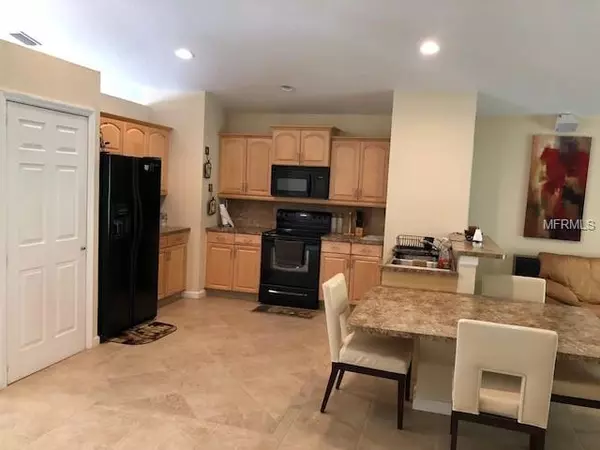$194,900
$194,900
For more information regarding the value of a property, please contact us for a free consultation.
3 Beds
2 Baths
1,812 SqFt
SOLD DATE : 04/30/2019
Key Details
Sold Price $194,900
Property Type Single Family Home
Sub Type Single Family Residence
Listing Status Sold
Purchase Type For Sale
Square Footage 1,812 sqft
Price per Sqft $107
Subdivision Port Charlotte Sec 053
MLS Listing ID D6102314
Sold Date 04/30/19
Bedrooms 3
Full Baths 2
Construction Status Financing
HOA Fees $3/ann
HOA Y/N Yes
Year Built 2004
Annual Tax Amount $3,432
Lot Size 0.330 Acres
Acres 0.33
Lot Dimensions 115x125
Property Description
Home in the boating Riverfront community of Gulf Cove. HUGE corner lot with Florida Landscaping. There are lots of upgrades that separate this home from the other homes on the market. This open floor plan wraps around the large and beautiful kitchen, perfect home for entertaining. The interior upgrades include, solid wood cabinets, with tile floors in the main area with Laminate flooring in the bedrooms, vaulted ceilings and interior metal stud framing. The exterior of the home is complete with, Concrete block construction, hurricane shutters, gutters all around, stucco soffits, stucco exterior ceilings, covered entry porch. The location is centrally located near beaches, malls, golf courses, restaurants, and shopping.
Location
State FL
County Charlotte
Community Port Charlotte Sec 053
Zoning RSF3.5
Rooms
Other Rooms Attic, Great Room, Inside Utility
Interior
Interior Features Cathedral Ceiling(s), Ceiling Fans(s), High Ceilings, Kitchen/Family Room Combo, Open Floorplan, Solid Wood Cabinets, Split Bedroom, Thermostat, Walk-In Closet(s)
Heating Central
Cooling Central Air
Flooring Ceramic Tile, Laminate
Furnishings Negotiable
Fireplace false
Appliance Dishwasher, Dryer, Microwave, Range, Refrigerator, Washer
Exterior
Exterior Feature Hurricane Shutters, Lighting
Garage Spaces 2.0
Community Features Boat Ramp, Fishing, Park, Playground, Water Access, Waterfront
Utilities Available Electricity Available, Fire Hydrant, Water Available
Amenities Available Park, Playground
Waterfront false
Roof Type Shingle
Attached Garage true
Garage true
Private Pool No
Building
Foundation Slab
Lot Size Range 1/4 Acre to 21779 Sq. Ft.
Sewer Septic Tank
Water Public
Structure Type Block
New Construction false
Construction Status Financing
Schools
Elementary Schools Myakka River Elementary
Middle Schools L.A. Ainger Middle
High Schools Lemon Bay High
Others
Pets Allowed Yes
Senior Community No
Ownership Fee Simple
Monthly Total Fees $3
Acceptable Financing Cash, Conventional, FHA, VA Loan
Membership Fee Required Optional
Listing Terms Cash, Conventional, FHA, VA Loan
Special Listing Condition None
Read Less Info
Want to know what your home might be worth? Contact us for a FREE valuation!

Our team is ready to help you sell your home for the highest possible price ASAP

© 2024 My Florida Regional MLS DBA Stellar MLS. All Rights Reserved.
Bought with WHEAT REALTY, INC

"Molly's job is to find and attract mastery-based agents to the office, protect the culture, and make sure everyone is happy! "






